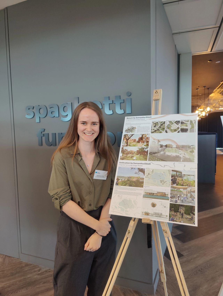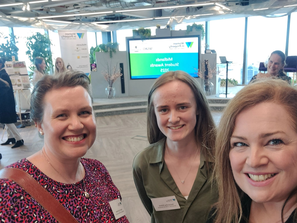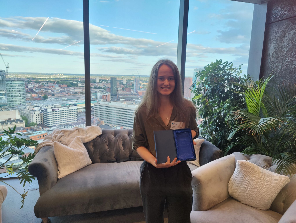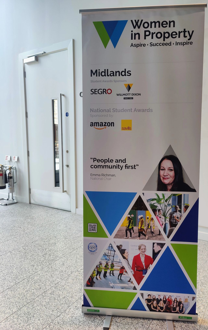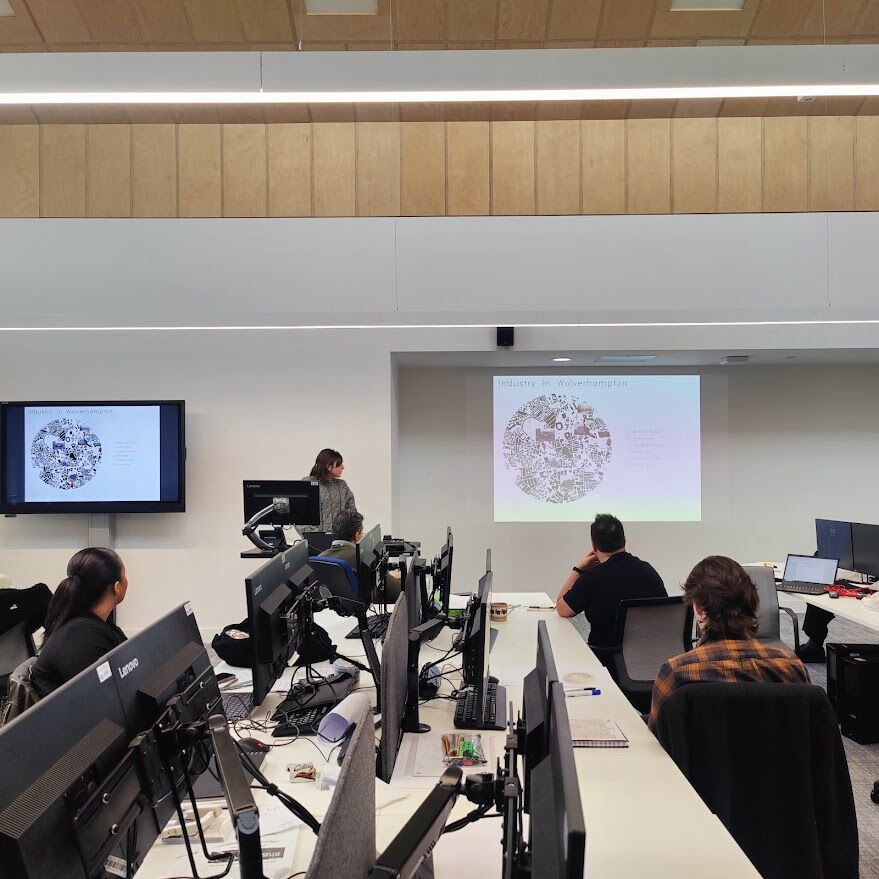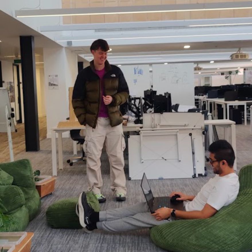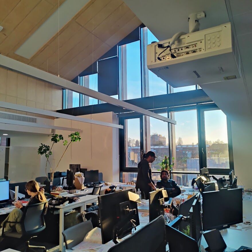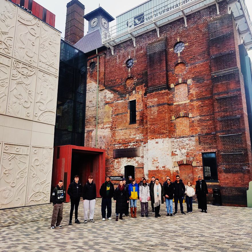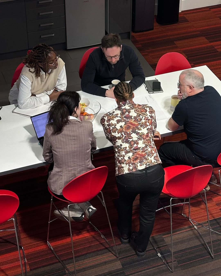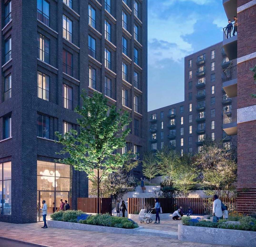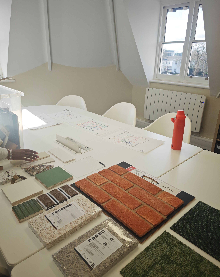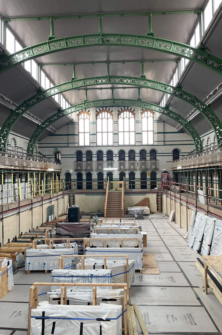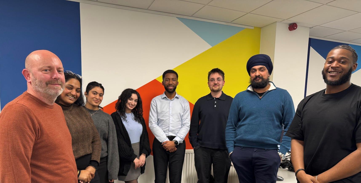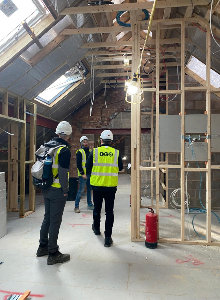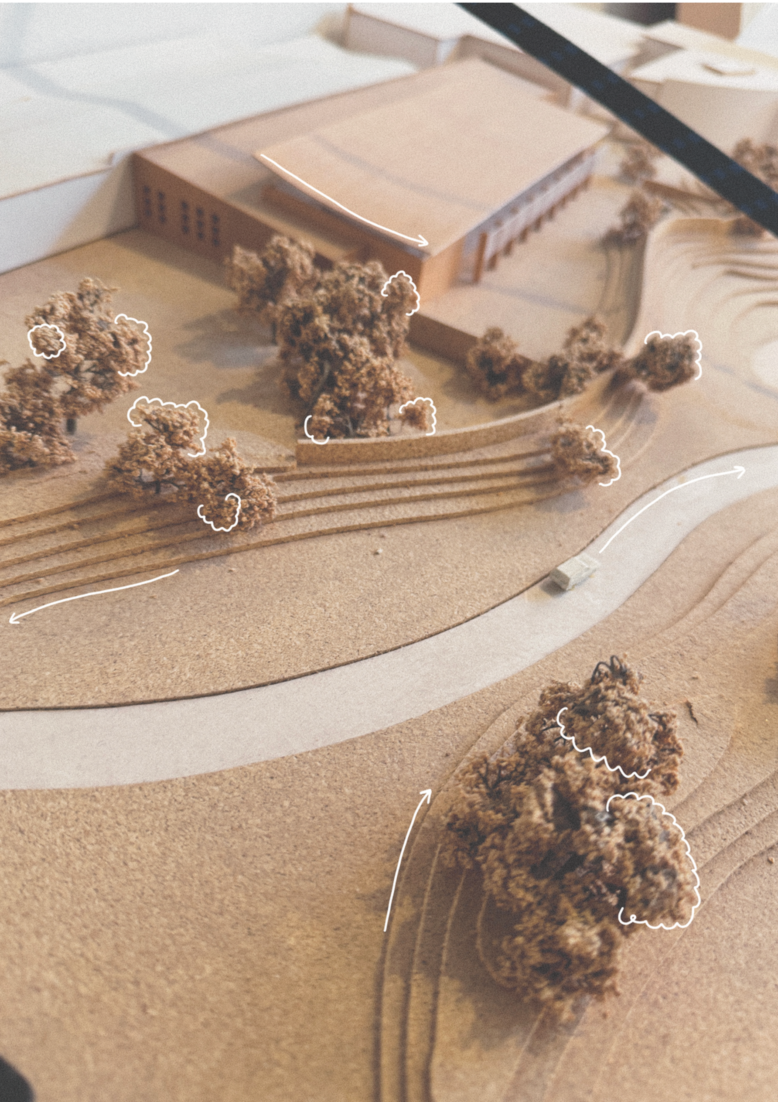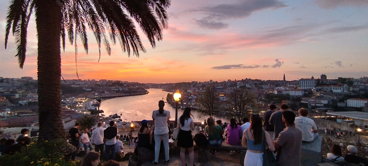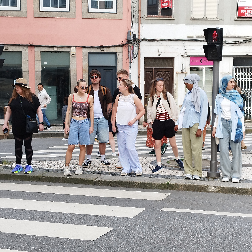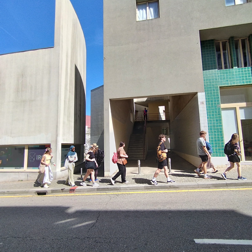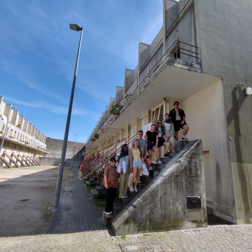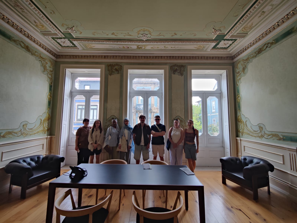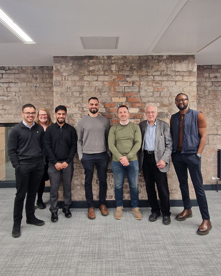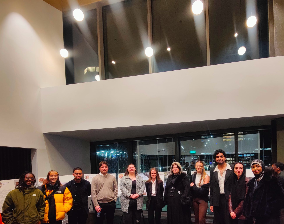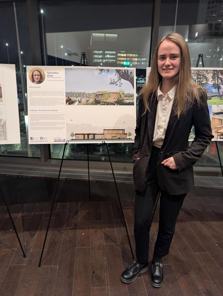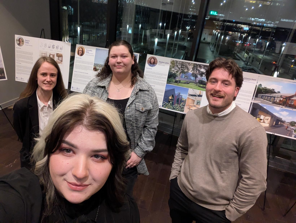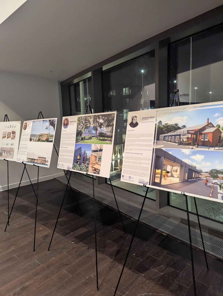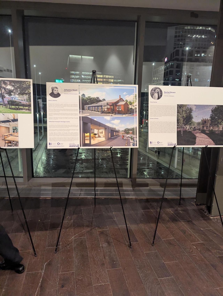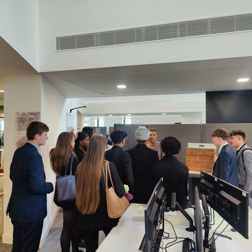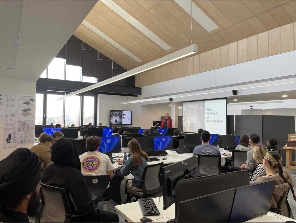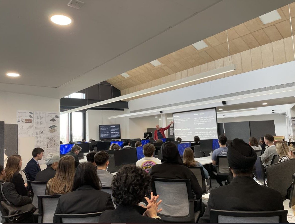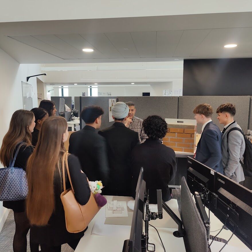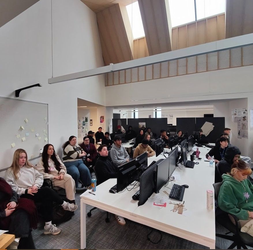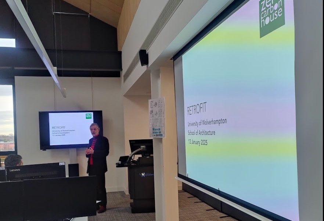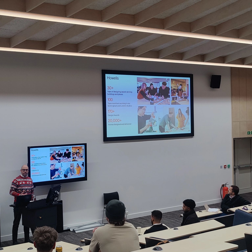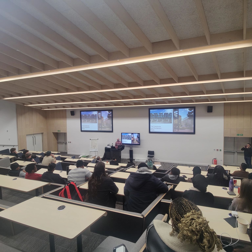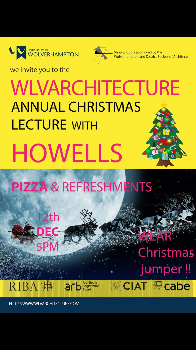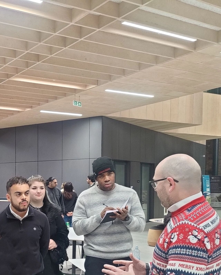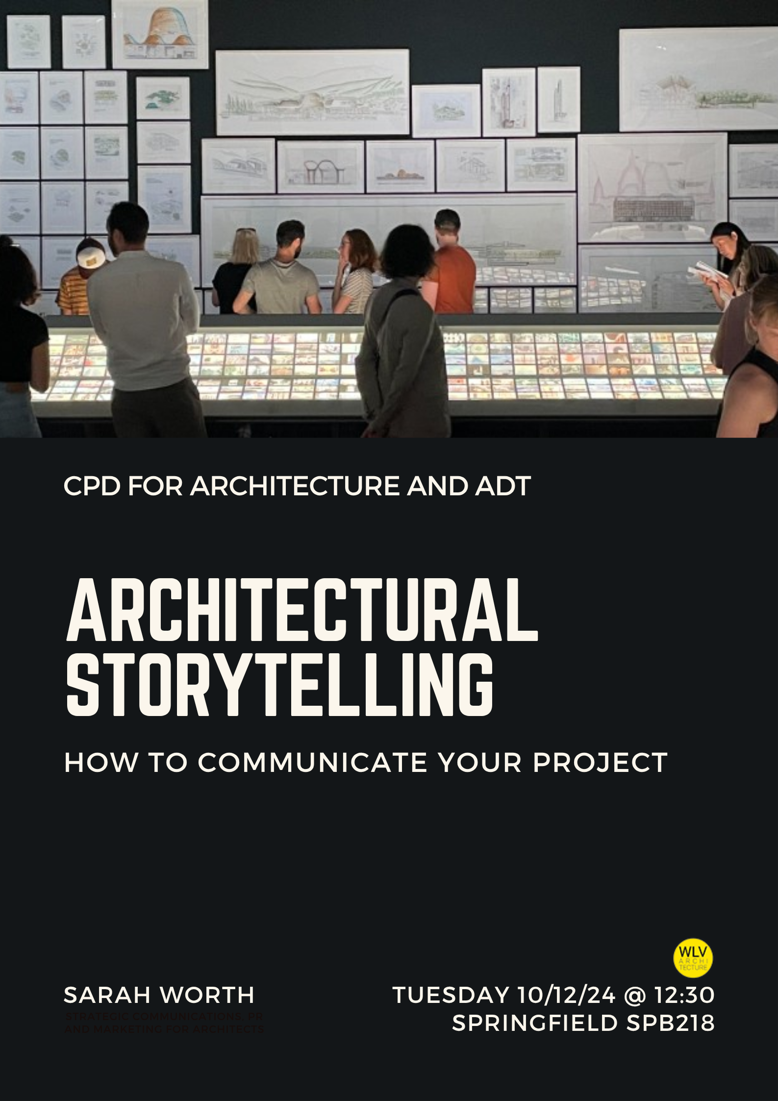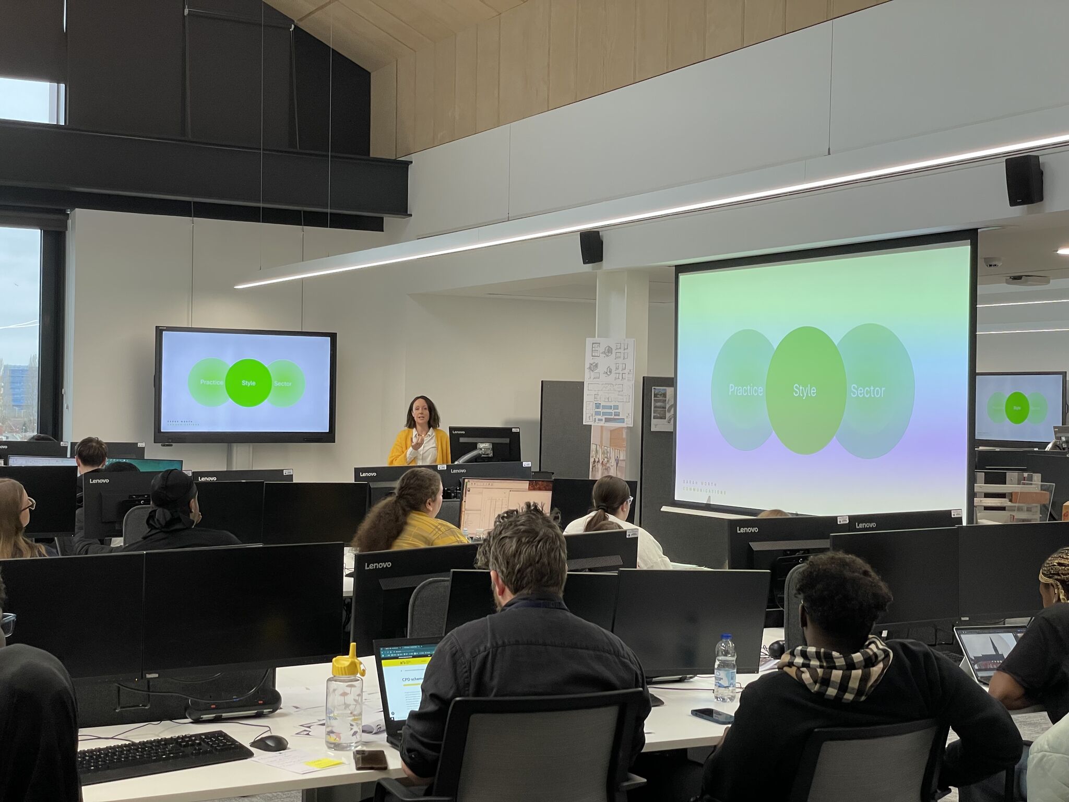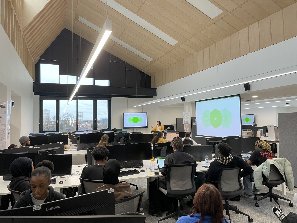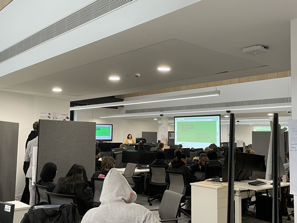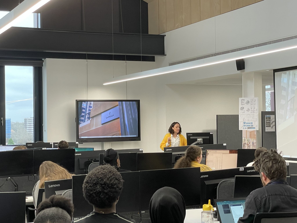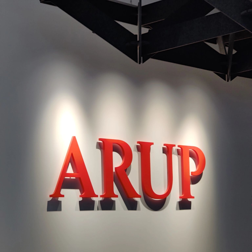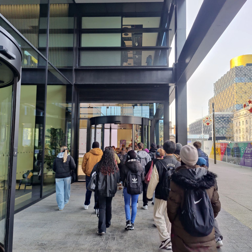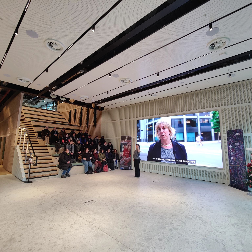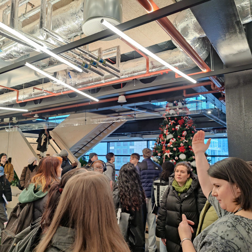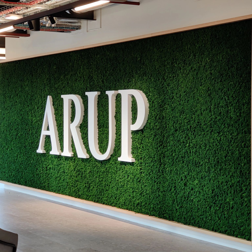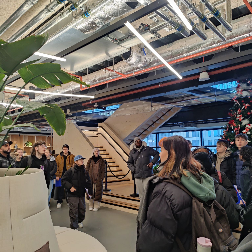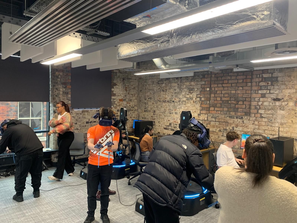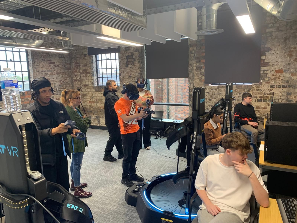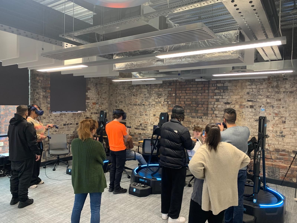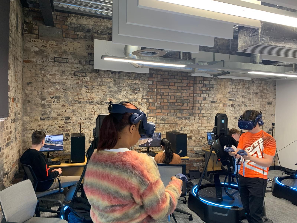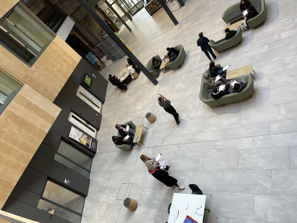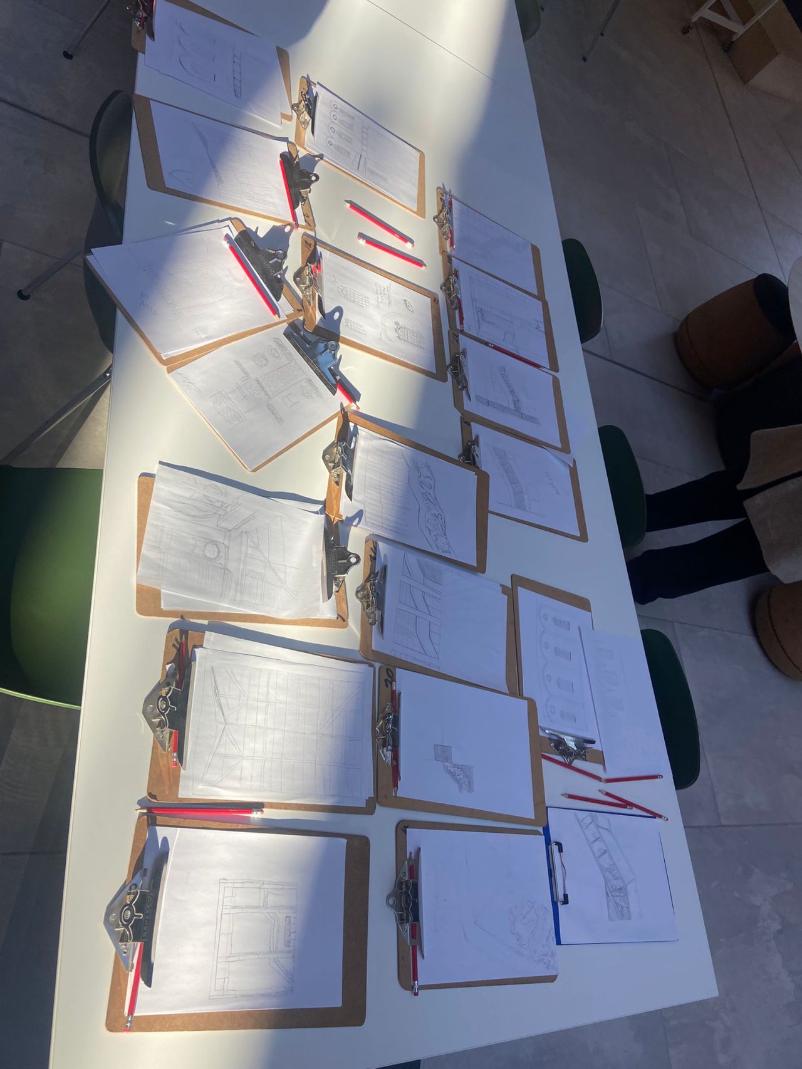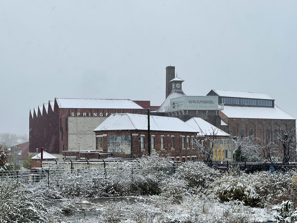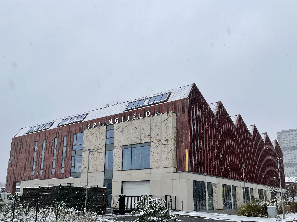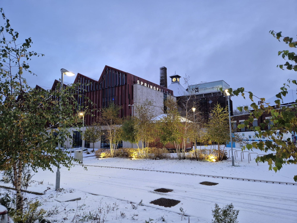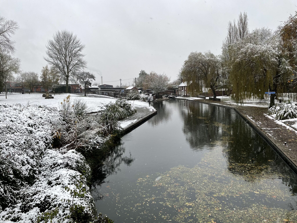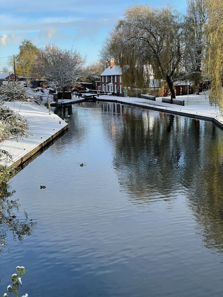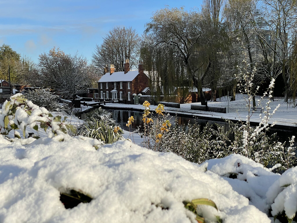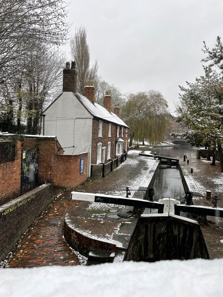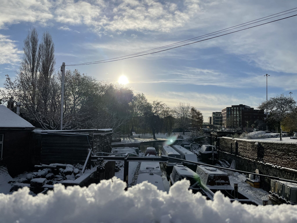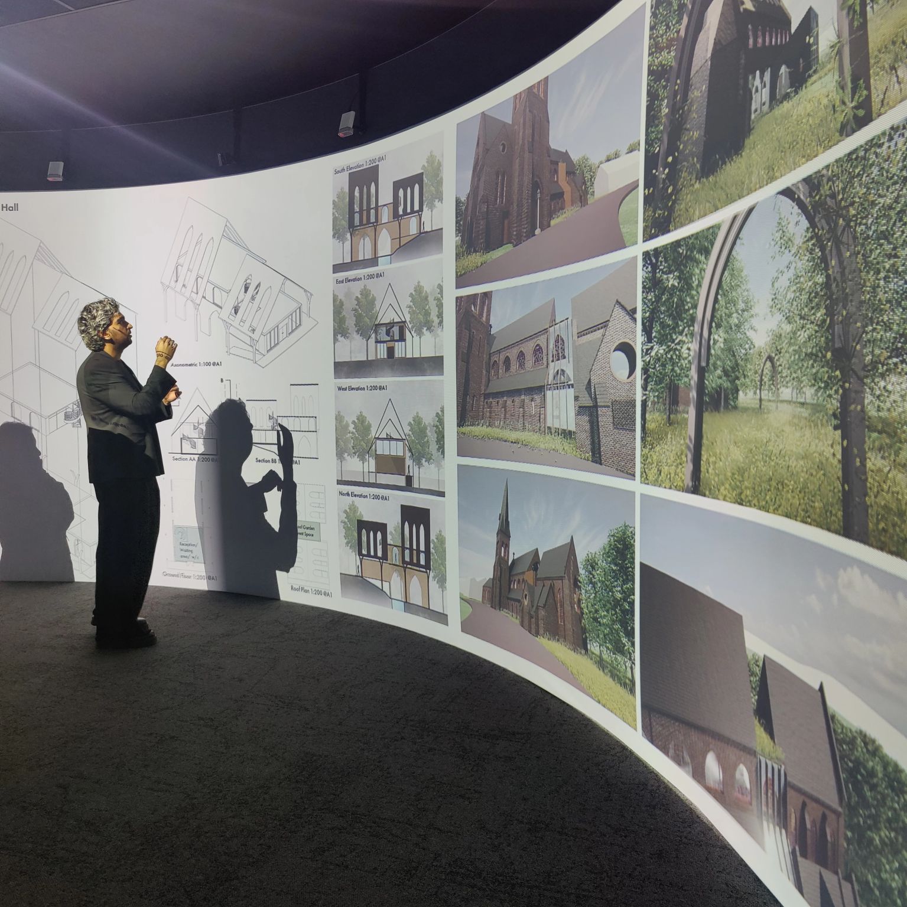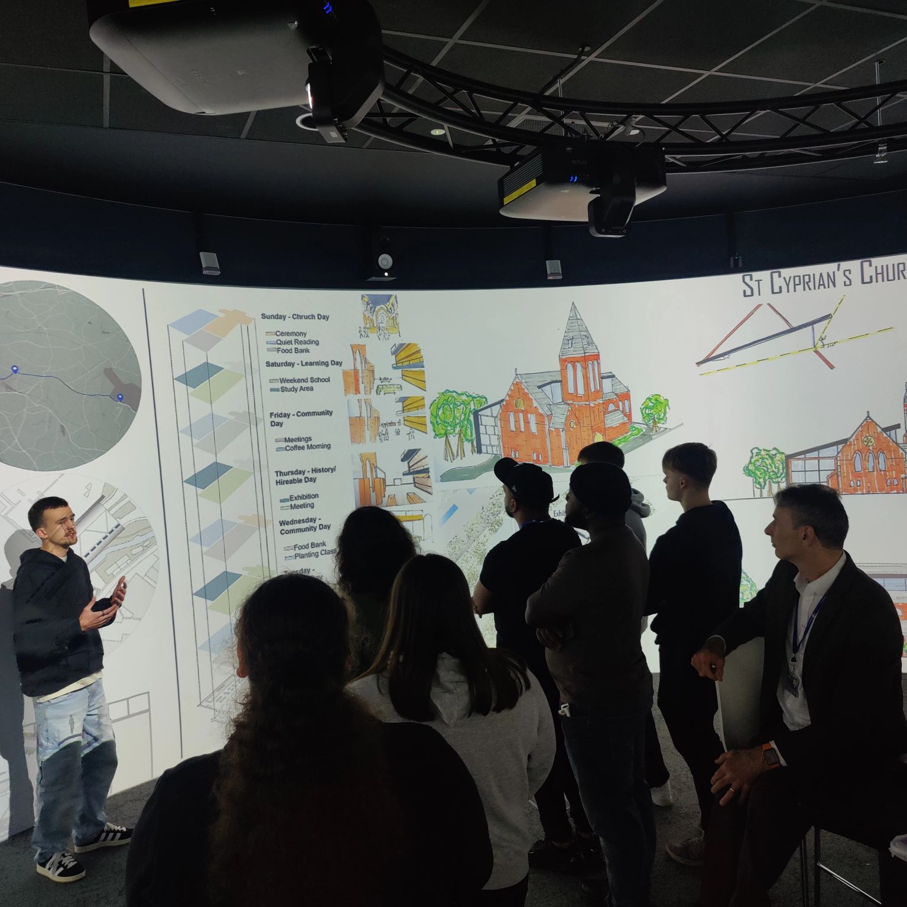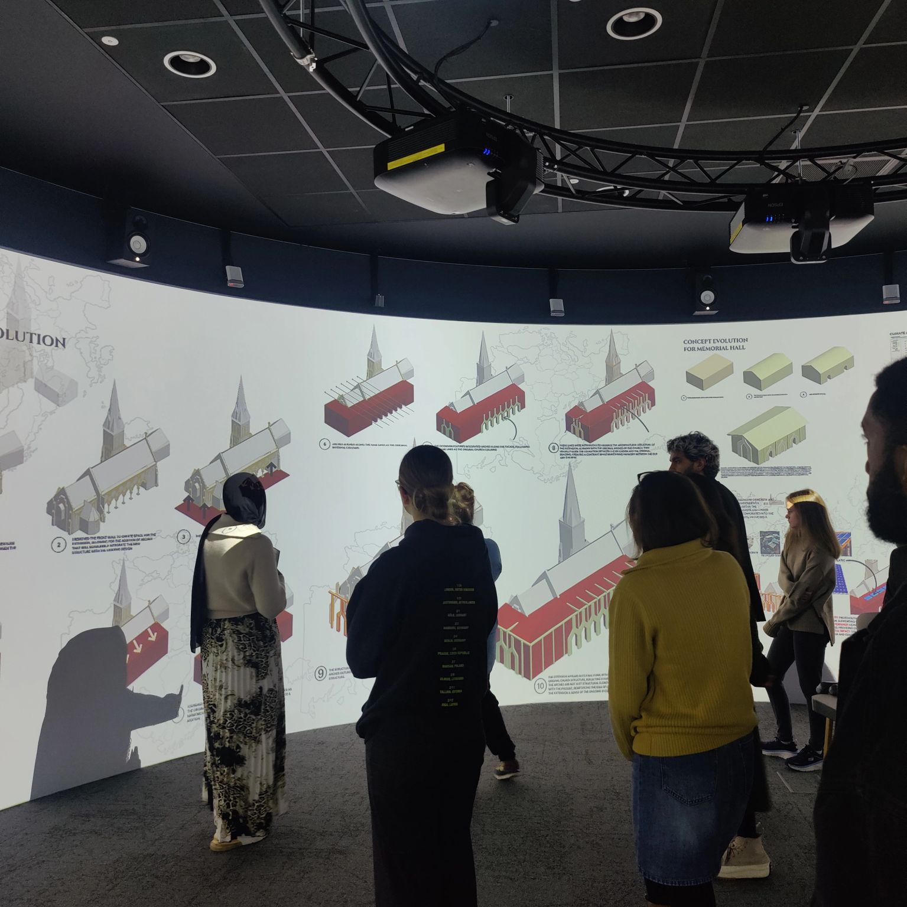🥽✍️𝗙𝗿𝗼𝗺 𝗛𝗼𝗹𝗼𝗱𝗲𝗰𝗸 𝘁𝗼 𝘀𝗸𝗲𝘁𝗰𝗵𝗯𝗼𝗼𝗸 — 𝘄𝗲 𝗹𝗼𝘃𝗲 𝗯𝗼𝘁𝗵!
25/11/2025
Yesterday we shared how our students use VR in the Holodeck so to balance things out, today we thought we’d show the other end of the analogue-digital spectrum, our fortnightly Speed Sketching Club. Every other week, WLVArchitecture students (and the odd staff member 😁) grab pens, set a timer, and sharpen their eye by capturing details around our Springfield Campus. It’s fast, social, and brilliant for building confidence.
Quick sketching boosts observation, design thinking and communication and hand drawing helps you really see space and ideas which is why it stays hugely relevant in architectural education and practice. It's great to see students across all years supporting each other during the sessions too 👏
With Springfield’s rich heritage 🏛️ and award-winning building as our backdrop, there’s always something new to draw! If you fancy joining us, bring a sketchbook, we’ll bring the timers and the Haribo sweets (for energy 😁) ⏱️🖊️
✨🥽 𝗦𝘁𝗲𝗽𝗽𝗶𝗻𝗴 𝗶𝗻𝘀𝗶𝗱𝗲 𝘁𝗵𝗲 𝗱𝗲𝘀𝗶𝗴𝗻 🥽✨
24/11/2025
Our Level 6 BSc (Hons) Architectural Design Technology students have been using the Holodeck facility at our Springfield Campus to review and refine their studio design projects in Virtual Reality. In collaborative VR sessions using the amazing Arkio (thanks to Johan Hanegraaf and the whole Arkio team for their ongoing support 🙏), they brought in their Autodesk Revit design models, navigated them at full scale, marked up areas for improvement, and co-reviewed live with peers and tutors, all in the same collaborative virtual space 🤝
Guided by our Dr Nigel Moore Moore and his years of commercial experience in VR simulation development for AEC, students use our Holodeck to access leading visualisation tech: VR/AR headsets, a visualisation wall and omni-directional treadmills so they can test designs during modules and get continual feedback before final assessment submission. The tech we use is industry-leading and hands-on, providing relevant learning that gets students ready for industry 🚀
🌳 Planting the future at Springfield 🌳
21/11/2024
This week our WLVArchitecture students teamed up with University of Wolverhampton Estates & Facilities to enhance the green infrastructure across Springfield Campus, strengthening on-campus ecological networks as part of our Urbanism module and helping create more climate-resilient, people-friendly spaces.
Thanks to our colleagues in wlvEstates for the support and coordination. This enhancement of campus green infrastructure aligns with the University’s wider sustainability work and estates vision, and it’s exactly the kind of hands-on contribution we want students to make to the campus they study in.
Springfield is already a flagship home for architecture and the built environment, so expanding canopy cover and habitat across the site strengthens everyday wellbeing, wayfinding, and micro-climate benefits for both campus users and the surrounding Green Innovation Corridor. We’re excited to watch this landscape evolve alongside our students. 🌱
🏆🎉 𝗞𝗲𝗲𝗽𝗶𝗻𝗴 𝘁𝗵𝗲 𝘄𝗶𝗻𝗻𝗶𝗻𝗴 𝘀𝘁𝗿𝗲𝗮𝗸 𝗮𝗹𝗶𝘃𝗲 𝗮𝘁 𝗪𝗟𝗩𝗔𝗿𝗰𝗵𝗶𝘁𝗲𝗰𝘁𝘂𝗿𝗲! 🏆🎉
20/11/2025
We’re thrilled to share more good news from the Faculty Annual Awards:
🏆Professor David Heesom – Winner of Leader of the Year award
🏆Dr. Mo Tammo - Winner of Module Leader of the Year award
🏆Olive White – Shortlisted in the Student Experience & Engagement award
Huge congratulations to our colleagues for the recognition of their leadership, teaching excellence and student-first approach. It’s brilliant to see our team’s impact celebrated across the faculty 🚀
These wins build on a standout year across our WLVArchitecture community, including:
🎉Samantha Elliott, BSc(Hons) Architecture - Regional winner & national finalist, Women in Property Awards.
🎉Joel Woodward, BSc(Hons) Architectural Design Technology - National winner, CIAT Dissertation/Report of the Year.
🎉Danielle Edwards, BSc(Hons) Architectural Design Technology - Chancellor’s Prize at Summer graduation.
🎉Professor David Heesom & Dr Nigel Moore - Excellence in Knowledge Exchange at the University’s Research Awards.
🎉Plus six of our students were selected to showcase their work at the West Midlands “Best in the Built Environment” event hosted by Chetwoods, a brilliant platform for emerging regional talent.
A fantastic way to round out 2025! Congratulations to everyone in our WLVArchitecture community. Here’s to an amazing 2026! 🚀
Level 6 site visit hosted by ProBuild360
15/11/2025
🤝 Huge thanks to Michael Parinchy and the team at ProBuild360 for inviting some of our final-year students to a live site visit on War Lane, Birmingham - touring homes at different stages of construction and seeing airtight retrofit in progress 🏠🔨
Getting onto site made the learning real. Students could trace how design intent meets delivery, discussing:
🔹 Sequencing and access choices that shape real-world buildability
🔹 Where and how airtightness is created and verified in domestic retrofit
🔹 Critical fire-stopping/compartmentation that keep residents safe
Visits like this show our students why early collaboration between architects and builders is critical for quality outcomes, turning drawings into robust decisions. Thank you again to Michael and all at ProBuild360 for the insight and generous Q&A 🙌
📸: Level 6 Architecture Students
Dr Nigel Moore represents WLVArchitecture at the Brownfield Regeneration Summit 2025
13/11/2025
We were delighted to see Dr Nigel Moore representing WLVArchitecture as an invited speaker at the UK Brownfield Regeneration Summit 2025 in Manchester on 13 November, a national gathering focused on unlocking sustainable brownfield reuse. Nigel presented on how Artificial Intelligence can support every stage of brownfield regeneration and then joined a panel to discuss joined-up data collection and management strategies that optimise site characterisation and restoration.
Drawing on his collaboration with our National Brownfield Institute (NBI), Nigel shared examples of generative design applied to both large and small brownfield sites, showcasing how our research is shaping practice.
Key takeaways from the session:
✅ There is capacity for ~1.41 million homes on brownfield land in England and data remains the major bottleneck.
✅ We must invest in a standardised, structured data backbone to be truly AI-ready.
✅ Human-in-the-loop is essential: AI should co-design with practitioners rather than replace them.
This appearance reflects the national impact of our staff and the way WLVArchitecture connects research, education and industry to address real-world challenges in regeneration.
WLVArchitecture at the NBI West Midlands Heritage Fair
14/10/2025
🏛️ We were delighted that students from across WLVArchitecture were able to take part in the West Midlands Heritage Careers Fair hosted at our fantastic National Brownfield Institute in October 🏛️✨
Alongside professionals from across the heritage sector, we hosted a hashtag#WLVArchitecture stand, and with our students in attendance, it gave them the opportunity to:
✅ Meet employers specialising in building conservation, heritage architecture, archaeology, historic building management and more
✅ Ask questions about volunteering, career pathways and skills
✅ See how their studio projects in heritage architecture, regeneration and conservation connect directly to real careers in practice
The event brought together students, young professionals and career-changers, and it was brilliant to see our students engaging so confidently with organisations who are shaping the future of the historic environment.
A big thank you to West Midlands Heritage and our colleagues at the National Brownfield Institute for organising such an inspiring day and for including our WLVArchitecture students in the conversation.
📸 Photo credits: National Brownfield Institute 👏
Thomas Telford UTC visit WLVArchitecture
20/10/2025
👋 We were delighted to welcome students from Thomas Telford UTC into our WLVArchitecture studios a couple of weeks ago 👋
Their visit was perfectly timed with our Vertical Project Week, so they
experienced studio life at full speed – busy desks, collaborative pin-ups,
models in progress and mixed-year teams working hard on their live design
brief.
UTC students had the chance to:
🔹 Explore our studio spaces on Springfield Campus
🔹 Hear more about studying Architecture and Architectural Technology with us
🔹 Watch live project presentations and see just how dynamic, supportive and exciting studio culture can be
It’s always a pleasure to welcome our neighbours from the UTC, and we hope the visit has inspired many of them to continue their journey into architecture and the built environment with us in the future 🚀
🪵Timber!! Vertical Week 25/26!🪵
20/10/2025
🌳 Another successful Vertical Project Week for WLVArchitecture 🌳
During October’s Vertical Week, every student from every year group and course in our department (including our foundation years) came together for a major live design challenge: Timber Un-Build.
Working in mixed-year teams, students explored how low-carbon, timber-led design could improve the pedestrian and cycle connection between our Springfield Campus and Wolverhampton city centre, responding directly to the emerging Six Mile Green development within the Green Innovation Corridor. Their proposals focused on:
🔹 Safety, accessibility and inclusivity
🔹 Wayfinding, lighting and legibility
🔹 Landscape character and overall user experience
To support their work, students engaged with:
✅ Specialist sessions on wood, sustainability and architecture
✅ Case studies of innovative timber buildings
✅ A CPD on timber construction from Michael Parinchy (ProBuild 360)
✅ Attended a fantastic evening organised by Shropshire Society of Architects with a lecture from Yvonne Farrell (Grafton Architects)
✅ An inspiring lecture from Professor Peter MacKeith (University of Arkansas) to give an international perspective on the topic
Across the week, teams worked hard to develop their schemes, producing detailed site analysis, concept diagrams, physical models, final designs culminating in a group presentation – all this while strengthening collaboration, confidence and professional awareness. We were also joined by over 60 students from the Thomas Telford UTC and our Associate Dean, Dr. Ruth Shiner. From everyone in WLVArchitecture we would like to thank Ruth and the Faculty for their support and funding which enables this amazing event happen every year!
Student feedback said it all:
“A great way to work collaboratively. Set the tone of the semester and the year.”
“My ideas were respected and incorporated into the project, which strengthened my confidence.”
This is our fourth annual vertical week and it’s now a highlight of the academic year, putting collaborative architectural education in action.
Meet the Employer 2025 Event
12/10/2025
☕ An early start at our Springfield Campus for this year’s Meet the Employer event ✨
A few weeks ago our students had the opportunity to connect with a wide range of architectural practices and wider built environment employers – exploring roles they can take on during their studies and as they plan for life after graduation.
With employers setting up stands in our Springfield Atrium, students were able to move around freely, network, and have honest, informal conversations about potential future opportunities 🤝
Alongside this, there were supporting workshops on:
🔹 CV writing
🔹 Portfolio presentation
🔹 Interview skills
A huge thank you to all the employers who joined us, and to Dr Paul Hampton for organising this key date in the hashtag#WLVArchitecture calendar.
🎓WLVArchitecture at Thomas Telford School Careers Fair🎓
09/10/2025
Last month our academic team were proud to support the Thomas Telford UTC Careers Fair right here on our Springfield Campus 🎓✨
With our Architecture studios and staff offices overlooking the UTC, this partnership couldn’t feel more natural. It was a brilliant opportunity to:
🔹 Talk with students about pathways into Architecture and Architectural Technology
🔹 Highlight the wide range of career routes across the built environment
🔹 Connect with an amazing group of enthusiastic learners – many already taking their first step into the profession through the fantastic T-Level programmes at UTC
We’re excited to keep supporting the next generation of built environment professionals growing on our doorstep.
Level 6 live project with Walsall Community Association
28/09/2025
🏫This semester some of our students are working on a major live project with Walsall Community Association, reimagining a victorian school building as the Black Country Commonwealth House – a vibrant, inclusive and sustainable community hub 🏫✨
Earlier in the summer we digitally captured the building using laser scanning to create a detailed dataset for our students. This semester they’ve taken that work on-site: exploring the spaces in person, studying the building’s character and history, and speaking directly with key stakeholders to understand community needs and ambitions as students begin their design studio projects 🗣️🤝
It’s a brilliant opportunity to connect advanced digital methods with communities, social value, heritage and real-world design challenges – exactly the kind of learning experience we’re proud to offer 💛
⏱️Half way through Semester 1 already! ⏱️
27/09/2025
⏰ Where did the time go!!! The first half of the semester has flown by 💨
It already feels like a long time since we were welcoming our new hashtag#WLVArchitecture students to campus for Welcome Week in September.
It was a packed week and we kicked off the year with:
📌 Fun activities to build friendships and studio culture
📌 Talks from professional bodies, including RIBA, to connect students with the profession from day one
📌 A fantastic immersive Photography Tour across the City of Wolverhampton, using the city as our open-air studio and exploring the architecture that surrounds us
Now everyone’s settled in, studios are buzzing and it’s all systems go on a wide range of exciting design projects across our Architecture courses.
👀 Keep checking in to see how it started vs how it’s going…
Level 4 live project site visit to Weston Park
24/10/2025
On Thursday, our first-year Architecture and ADT students visited the Capability Brown landscape at Weston Park Enterprises Ltd near Shifnal for their first design module. This project is a brilliant opportunity to translate a real client’s multi-strand brief into an architectural proposal, grounded in site analysis and sound design principles. Special thanks to Gareth Williams for setting up the project, and to Rebecca Alexander, Colin Sweeney and Alison Poole for facilitating the visit. Rebecca’s enthusiasm and clear explanation of the client’s needs on the day were inspiring. Now for the students to get creating!
🫰WLVArchitecture teaching in Hong Kong🫰
27/09/2025
✈️ Back from Hong Kong… and straight into the studio! 🏗️
It was a real pleasure to spend time with our brilliant students at City University of Hong Kong / CityU SCOPE, where we explored all things Digital Construction and shared insights across continents.
Great to see the fantastic progress being made over there — and fascinating to compare notes with our own work at University of Wolverhampton. The trip also gave me a chance to explore the city, snap a few photos 📸, and gather ideas that we’ll be feeding back into our WLVArchitecture teaching — helping give our students an even broader, global perspective on the built environment 🌏
Now back on home soil, and straight into eight hours of studio and class time yesterday with our Chartered Institute of Architectural Technologists (CIAT) BSc (Hons) Architectural Design Technology students — kicking off a collaborative BIM project built around ISO 19650. No better way to beat jet lag than jumping headfirst into teamwork and model coordination! 💻🧱 😀
This academic year is moving fast!!!
WLVArchitecture's Prof David Heesom and Dr Nigel Moore win at the BeyondFutures Research & Enterprise Awards
12/09/2025
✨ A fantastic winning evening! ✨
We're so proud of WLVArchitecture colleagues David Heesom and Nigel Moore's brilliant success at the inaugural University of Wolverhampton Research & Enterprise Awards 2025! Dave and Nigel won the award for Transformative Impact in Knowledge Exchange, Enterprise, Industry, and Innovation 🏆 The award recognised their ongoing applied work in #digitalconstruction, #BIM and #DigitalTwins. Dave and Nigel were genuinely honoured to be acknowledged alongside so many brilliant people doing impactful work across the University. Huge congratulations to all the winners and finalists — it was amazing to see the wealth of creativity, innovation, and enterprise on show 👏
Thanks also to everyone who we work with from industry who are open to innovation and adopting new (and sometimes radical) technologies as we transform the construction sector. A big congratulations to Prof Prashant Pillai MBE, Ceri David Jones, and the entire team at the University of Wolverhampton Research and Enterprise Directorate (RED) team for hosting such a memorable evening as part of the hashtag#BeyondFutures Festival of Research & Innovation 🎉 The following day, Dave's little boy decided he should get an award too, 🥇 citing room tidying, starting the new School year and generally 'being awesome' - a compelling case, so the art box came out and Mum obliged 😁
🍾WLVArchitecture ADT student Joel Woodward wins the CIAT Student Report of the year award 🍾
27/09/2025
We’re absolutely thrilled to celebrate the success of our recent Architectural Design Technology graduate, Joel Woodward, who has been shortlisted as a finalist in the Chartered Institute of Architectural Technologists (CIAT) hashtag#ATAwards for Student Report of the Year! 🎉
Joel’s outstanding research explored how large point cloud datasets can be seamlessly integrated into real-time game engines to enhance the design process — a forward-thinking project with real impact. As part of the research Joel was mentored by WLVArchitecture staff Professor David Heesom FCIAT, Nigel Moore & Dr. Mo Tammo, with kind support to use real project data collected by the National Brownfield Institute. 👏👏
Congratulations, Joel — an incredible achievement, and we couldn’t be prouder of you! 👏👏
WLVArchitecture deliver talk to CIOB on AI in Architecture Education
18/09/2025
Great to welcome The Chartered Institute of Building (CIOB) to our Springfield Campus yesterday! 👏
Member of our WLVArchitecture team – Professor David Heesom FCIAT, Karis Cochrane and Nigel Moore – shared how we’re pushing the boundaries of AI in education, alongside some fascinating talks on AI in the construction industry.
A big thank you to CIOB for the invitation and to all involved for the insightful discussions. We look forward to building on these collaborations 🚀
WLVArchitecture's David Heesom and Nigel Moore awards shortlist
10/09/2025
We’re thrilled to share that our David Heesom FCIAT and Nigel Moore have been shortlisted for the ‘Transformative Impact in Knowledge Exchange, Enterprise, Industry, and Innovation’ category at the 2025 University of Wolverhampton Festival of Research – Research and Enterprise Awards!
Yesterday saw the cameras rolling 🎥 with our talented friends at Stone's Throw Media, capturing the story behind their impactful, collaborative work. Best of luck to David and Nigel — fantastic to see their applied research getting the recognition it deserves! 👏🌟
🌟 National Student Survey 2025 Results! 🌟
04/08/2025
We're thrilled to announce WLVArchitecture's fantastic results in the National Student Survey (NSS) 2025!
Our students have rated us exceptionally well, placing WLVArchitecture among the very top nationally across multiple NSS themes. These results are the best we've ever had and reflect our ongoing commitment to providing outstanding teaching, support, and student experience.
✨ Highlights include:
✅ Teaching on my Course: 97.6%
✅ Assessment and Feedback: 93.3%
✅ Learning Opportunities: 94.3%
✅ Academic Support: 95.2%
✅ Student Voice: 93.7%
These fantastic results place WLVArchitecture in the first quartile and the national top 10 for six out of seven NSS themes. Even better, we’re ranked second nationally against benchmark for Student Voice and Assessment & Feedback.
With Clearing opening imminently, it's the perfect time for future architects to join a programme recognised by students themselves for its excellence. At WLVArchitecture, you'll benefit from high-quality teaching, clear assessment criteria, excellent academic support, and a vibrant student community.
Congratulations and thank you to our students and staff who've made these outstanding results possible!
Explore our courses today—there are still places available!
🎓 WLVArchitecture Class of 2025 – You Did It! 🎉
31/07/2025
Yesterday, we proudly celebrated the graduation of our amazing WLVArchitecture students at the University of Wolverhampton. It was a day full of smiles, pride, and a few happy tears – as well as some seriously impressive achievements!
Following the official ceremony, we continued the celebrations with the School of Architecture and Built Environment own prize-giving event on the Springfield Campus, generously supported by industry partners. We’re thrilled to share that WLVArchitecture students took home some of the top accolades:
🏆 Danielle Edwards – Chancellor’s Award
🏆 Aditya Hira – RIBA West Midlands Prize
🏆 Nathan Millward – CIAT Outstanding Student Award
🏆 Rayan Mohammad – Atkins Outstanding Woman in Construction
🏆 Esha Khan – Wolverhampton Homes Women in Property and Construction Prize
A huge congratulations to the entire Class of 2025 – we’re incredibly proud of all you’ve achieved and can’t wait to see where your talents take you next.
Wherever your journey leads, remember:
💛 Once WLVArchitecture, Always WLVArchitecture 💛
WLVArchitecture to host RIBA West Midlands 'The Reality of Retrofit' event on 11th September 2025
18/07/2025
Ready to move beyond buzzwords and dive into the real-world challenges of retrofit?
Join RIBA West Midlands for a full day focused on Retrofit, Reuse, and Adaptation, where practical workshops meet strategic thinking.
Whether you’re an architect, planner, developer, or student, you’ll gain:
🔧 Practical tools you can use right away
🏗️ Inspiring case studies on sustainable reuse and adaptation
♻️ In-depth knowledge on Whole Life Carbon and Material Passports
💬 Developer insights on making retrofit commercially viable
Hosted by WLVArchitecture and the National Brownfield Institute, with speakers including Sagal Rooble and Ellen Willis of Chetwoods, this is an event you won’t want to miss.
📅: Thursday 11 September
🕙: 10am – 4pm
📍: Lady Aruna Building, University of Wolverhampton, WV10 0JP
🎟️: Limited spaces: https://bit.ly/44ygGWT
🥪: Lunch and refreshments included.
📸: Ben McPhee
🔎 Planning ahead: adapting and reusing brownfield sites! 🔎
18/07/2025
We’re already busy behind the scenes, planning an exciting year ahead and crafting inspiring project briefs for our students. Over the past few years, our students have tackled amazing real-world projects in collaboration with partners like The Royal Air Force Museum, Tyseley Energy Park, and Rodney Melville + Partners — and they’ve produced some truly outstanding work 👏 .
One area our staff and students especially enjoy exploring is the adaptation and reuse of existing buildings on brownfield sites. Our latest project brief — currently being developed in Walsall — promises to be something really special (though we’re keeping the details under wraps for now! 😁).
Last week, WLVArchitecture David Heesom FCIAT and Nigel Moore headed out to site to kick off the surveying and collect data on the existing building. This information will feed into the project pack for students. Alongside the design brief, we’ll be introducing them to digital documentation techniques, including laser scanning, SLAM, and photogrammetry — but it’s always great to have some first-hand data to get started!
More details coming soon… but we can’t wait to see our students dive into this one! 🚀
WLVArchitecture at Thomas Telford Schools Science Festival 2025
16/07/2025
Thanks to Paul Boden, Paul Davies, Karis Cochrane & Sam Davey-Jones for attending our final outreach event for this academic year!
It has been a super busy year but we love facilitating where we can.
Dear Schools & Colleges – we run many of these fantastic Discovery Days throughout the year. If you are interested in attending next year (2024/25), please get in touch with our brilliant Schools and Colleges Team at the University of Wolverhampton. Details below:
Schools and Colleges – please email:
schoolsandcolleges@wlv.ac.uk
or email:
wlvarch@wlv.ac.uk
Our Next Open Day – book your place here:
https://lnkd.in/eE3dFzCu
Twenty local Year 12 students spent a week developing architectural design skills with WLVArchitecture
11/07/2025
From Monday 7th to Friday 11th July 2025 the WLVArchitecture department hosted 24 students from eight schools and colleges from the region including Grace Academy Darlaston, St Peter’s Collegiate Academy, Haberdashers' Abraham Darby, St Edmund Campion Catholic School, The Royal School Wolverhampton, Dudley College, Codsall Community High School and Haybridge High School.
The weeklong summer architecture workshop took place on our award-winning Springfield Campus, and the aim of the was to offer budding architects a hands-on insight into architectural thinking. The week started with a site visit and ended with compelling group presentations. For the entire week, our studios were buzzing with creativity and collaboration as we set the challenge to design a café kiosk for a live site adjacent to our campus.
During the workshop, the students had short snippets of lectures on various architectural concepts introducing them to what a university experience might be like and then giving them chance to explore their creative ideas in our dedicated studio spaces. The entire academic team were on hand throughout the week to support them helping them to develop a wide range of architectural skills including sketching, technical drawing, model making and digital modelling techniques. By the end of the week, each team had developed a unique response to the design challenge, showcasing their ideas through plans, sketches, physical models, and a 5-minute pitch to our staff panel.
Architecture course leader Olive White said “This was an amazing week. In the past we have had a number of students who have asked to come and spend a week with us as part of their School work experience and so this year we thought we’d open it up to more schools and the response was amazing. The students have exceeded our expectations and produced some fantastic work along with bringing energy, ideas, and enthusiasm to the studio. We look forward to seeing where their journeys take them and hope this week has opened their eyes to the architecture professions and the amazing opportunities here at Wolverhampton.”
Graduating Student Aditya Hira tells us about his degree journey at WLVArchitecture
04/07/2025
Before starting at the University of Wolverhampton, I wasn’t sure exactly what course I wanted to do. Most of my education I wanted to get into architecture, as I had an early passion for creating and design. However, after an unfortunate set of A-Level grades I doubted my ability to perform well in this course.
This caused me to switch my course to Geography, following my love for nature and the environment. But on the morning of Clearing, something clicked I decided to take a chance by calling the university to apply for Architecture with a Foundation Year. Looking back now, that decision shaped everything.
Going into foundation, I was still afraid of not being good enough, but thankfully the structure of foundation year eased me into an academic life with each module covering different skills I would need in the degree.
Finally starting the architecture degree was an exciting yet nerve-racking experience. From the first week it felt fast paced and challenging. There was a lot to cover and a lot to learn. Luckily, there was a lot of good support from the team of lecturers who always made themselves available for crits and advice on projects or any problems we may have. This helped me stay on track with work while still being able to enjoy time away from the course. This was a theme that ran through the whole undergraduate course, the lecturers were always there when you needed help and support with anything. I believe this is what makes studying at the University of Wolverhampton unique as other university lecturers may not be able to give up as much of their time due to the plethora of students. In my cohort there were never more than 25-30 students, so this allowed us to foster a closer relationship with the team of lectures which truly made this experience as amazing as it was.
Of course, you must show up for yourself too. There were artistic blocks, moments of exhaustion, even times where I had to completely restart a project. But these challenges made the journey so rewarding. Studying architecture teaches you to trust the process, accept failure, and let ideas evolve. I learned to never fear failure because it often led to something better than what I imagined.
Another thing that made this course so enjoyable was the extra events and competitions set up by the team. For example, Vertical Project, speed sketching, theory talks, Portfolio making tips, Rhino crash course and so much more. There were always extra things you could do to better your skills and learn more. This made the journey always feel active and alive. Vertical projects being one of my favourites, it was a week where everyone from all the year groups were separated into random groups, and they competed against each other on a project. This was always an amazing week that we looked forward to. It helped getting everyone comfortable with each other and making more friendships while also promoting healthy competition.
I truly think I wouldn’t have been as confident of a designer as I am now if I didn’t go to this university. Thanks to the support of my lecturers (and their patience with my constant need for feedback), I was able to get a job in a very respected architecture firm in Birmingham straight after ending my undergraduate. My university experience would have never been this perfect if the team of lecturers weren’t there every step of the way.
🎉WLVArchitecture student to the National Final of the Women in Property Awards! 🎉
23/06/2025
Exciting evening for WLVArchitecture (University of Wolverhampton).
Olive White & Karis Cochrane were delighted to attend the Midlands branch Women in Property National Student Awards at Shoosmiths Birmingham this evening to support Samantha Elliott, our brilliant level 5 BSc Architecture student who has made it to the final!
Samantha's brilliance and dedication to her craft has been evident throughout her tenure at University of Wolverhampton and she now will go on to represent the region with two other students at the national finals in London in September. This recognition is well deserved, and we are so pleased for Samantha as a very passionate advocate for the future of our built environment.
We are so proud! 👏🏻👏🏻
#womenInProperty #architecture #BuiltEnvironment #WolverhamptonUniversity
End of Year Show 2025
22/05/2025
We’re delighted to have hosted another hugely successful End of Year Show! Our students made us proud, welcoming friends, family, and industry guests to view their outstanding work.
It’s been a busy year, with site visits (including local practices), guest lectures, an RIBA accreditation visit, Vertical Week’s immersive design challenge, and an enormous amount of work produced, marked, and externally examined. The Show was the perfect finale.
We wish all our graduating students tremendous success as they move into their careers—and we can’t wait to see what they do next. Please stay in touch!
Level 6 final reviews 🥲
28/04/2025
The Level 6 Architecture and Architectural Technology students have been engaged this semester with their final design project. We extend our gratitude to all individuals supporting our students, particularly Andrew Hassell who has participated in all reviews, providing invaluable insights, especially given Glancy Nicholls Architects involvement in multiple projects in Wolverhampton.
The students are working very hard on developing a Library of Things for St Georges a brownfield site in Wolverhampton. A Library of Things is a community-oriented lending library that provides objects for borrowing rather than purchasing. The objective is to minimise waste, conserve financial resources, and advocate for sustainability.
Level 6 Microplacements
28/04/2025
As part of their Architectural Practice module assignment, Level 6 students took part in microplacements with local practices. Pairs of students spent a minimum 6hrs, organised to suit the practice and themselves, with a practice delving into three of seven set topics, all about the realities of working on live projects and running a business. On their return the student presented these topics to their peers and we were blown away by their perceptive takes on their experiences.
This was such a valuable part of the student learning and experience and we are incredibly grateful to those practices that shared their time and expertise in the scheme - Glancy Nicholls, Corstophine & Wright, Donald Insall, Baily Garner, RG+P and Weedon. 🙌🙌🙌
Level 5 study trip to Porto
11/04/2025
Level 5 Architecture students spent this week wandering sun-lit Porto with Olive and Sam, soaking up its rich architectural tapestry and vibrant culture.
We explored:
- Church of São Francisco, marveling at its Baroque gilt interiors
- Galeria de Arquitectura, home to rotating contemporary exhibits
- Palácio da Bolsa, with its ornate Arab Room
- Casa da Música by Rem Koolhaas, a striking example of modern concert-hall design
A special thanks to Paulo Moreira and his studio team for opening their doors and sharing how they tackle urban conflict and social deprivation through context-driven design.
The trip was a huge success and students returned inspired, with full sketchbooks, camera reels, and minds, buzzing with new ideas. We’re grateful to the University for making this immersive experience possible!
WLVArchitecture host the Wolverhampton & District Society of Architects AGM
19/03/2025
It was fantastic to host the Wolverhampton & District Society of Architects AGM this week and even more amazing to see our Alumni actively involved. The Society is a long standing and amazing supporter of everything we do here in WLVArchitecture and we can't thank them enough for their support over the years. Here's to lots more opportunities together in the future 👏
WLVArchitecture students exhibit at Birmingham Architecture Association's Women in Architecture
13/03/2025
We were delighted that two of our students exhibited their work at the Birmingham Architectural Association's Women in Architecture Event this year. Both Johanna Stant our MArch student and Samantha Elliott our BSc Architecture student were excellent emabssadors for the evening and were well supported by both their peers and staff inlcuding Olive White, Karis Cochrane & Sam Davey-Jones.
We were also delighted to hear our supporter and past educator Emma Cochrane provide a compelling speech on her career as an architect, which was highly inspirational for our female students.
Grateful to the members and sponsors of the Birmingham Architectural Association particularly Bethany Long for her relentless efforts in organising this and other inspirational and supportive events. Thank you.
Visit from Thomas Telford T-level Students
12/02/2025
Thomas Telford UTC is located within our campus, and we are pleased to extend invitations to their students for activities whenever possible.
This week, we had the privilege of inviting some of the T-Levels students including Ryan Skitt to our CPD session on embodied carbon and construction materials, presented by Neil Kirk of The Façade Collective.
Subsequently, we provided them with a tour of the studios to discuss their ongoing projects with the students and it was great for them to catch up with some of their past alumni including Sahad Ahmed & Nadiya Paul Thank you to the continued support of Andrew Bristow Laura Fletcher & Takudzwa Watson Chirara for their ongoing support in providing opportunities for the students.
Vertical Project 2025 - Retrofit!
13/01/2025
WLVArchitecture (University of Wolverhampton) are excited to launch our Vertical Project this morning in Springfield. This is a unique and collaborative initiative which the school runs every year which brings together both staff and students from all years of both Architecture and Architectural Technology courses in our dedicated architecture spaces.
Our emphasis remains on current issues, and 2025 is no exception.
We will be looking at an existing building on our site in Springfield – Block A and reimagining the existing space to provide our Forensic Science Colleagues a “New Scene House”. This project is a fantastic opportunity for our students to engage in hands-on, real-world problem-solving and to innovate solutions for the intersection of architecture, sustainability, and functionality.
The week will be augmented by lectures and seminars to teach and inspire us to integrate cutting edge retrofit strategies to bring Block A into the 21st century whilst respecting the past. We are very excited to see how our students will push boundaries and provide transformative designs. The significant turnout of our students at 9 AM this morning, despite some still completing assignments and preparing for the resumption of regular instruction next week, is a testimonial to their enthusiasm.
We are delighted to be joined by John Christophers Architect and retrofit expert this morning.
This week we will also be visting the Reuse Hub who partner with West Midlands construction industry to divert surplus materials, providing affordable building materials to communities with Debbie Ward - Circular Economy and Carbon literacy.
Huge thanks in facilitating the visit to Willow Court Farmhouse goes to Janine Rusby, Messenger BCR Group, The Worcestershire Building Preservation Trust, West Midlands Historic Buildings Trust, (WMHBT) and Rodney Melville + Partners.
RIBA Candidate Status for our MArch Course
23/12/2024
We are delighted to announce that following a board visit by the RIBA, our Master of Architecture MArch has been granted Candidate Course status for Part 2. This marks another significant milestone for the WLVArchitecture department and is testament to the hard work of the staff and students.
A fantastic way to round off a busy semester and we are looking forward to more exciting projects, visits and events in Semester 2.
On behalf of the entire department, we would like wish everyone Seasons Greetings and best wishes for 2025.
Christmas lecture with Alan McCartney from Howells
12/12/2024
We were delighted to be joined by the brilliant architect and storyteller Alan McCartney from Howells this evening at our Annual Christmas lecture. Great to see our students so eager to ask about fire safety in High-rise. (refer to photo 4!)
What a brilliant way to finish off our semester and meet up with past alumni all kindly supported by Leigh Holt Chair of Local Wolverhampton district society of architects and RIBA West Midlands.
Architectural Storytelling from Sarah Worth
12/12/2024
In a rather hectic last week of the teaching semester we were hugely grateful to Sarah Worth for coming in to speak to all of the WLVArchitecture students about Architectural Storytelling. We loved having you here and it was a fascinating presentation - certainly got all of the students considering how they approach presenting their work going forward with lots of discussions in studio that afternoon!!
Thank you again Sarah, and we look forward to seeing you again soon 👏👏👏
Architecture tour of Birmingham
28/11/2024
Just before Christmas, on a brilliantly clear and crisp morning, our Level 4 and Level 5 Architecture students set out from the University of Wolverhampton for a walking tour of Birmingham’s city centre. With scarves tucked in and coats zipped up, the group wound its way through narrow lanes and open plazas, pausing now and again to admire the intricate interplay of old and new in Birmingham’s evolving skyline.
Our ultimate destination was One Centenary Way, where Arup has recently completed a striking new office space. Thanks to Alison Kilby for welcoming us; she graciously stepped away from a busy schedule to offer an insider’s tour.
Using the Construction Holodeck
25/11/2024
We're getting to the business end of the semester here at WLVArchitecture and this week students from the Chartered Institute of Architectural Technologists (CIAT) BSc(Hons) Architectural Design Technology have started to review their design projects with the immersive technologies we have available in the Construction Holodeck on our Springfield Campus.
A whole new way of engaging with designs using Unreal Engine, Twinmotion, HTC VIVE and KAT VR!
Regeneration Brainery
20/11/2024
Despite the weather yesterday we were pleased to meet everyone from Regeneration Brainery when they visited the Springfield Campus. As part of the tour of the National Brownfield Institute and WLVArchitecture everyone took part in a 'speed sketching' exercise lead by our own Karis Cochrane, where you had, 10 seconds, 1 minute and 10 minutes to draw a part of the building that was of interest. Some great results from everyone 😀
❄ Winter is coming ❄
19/11/2024
The last two days have seen cold and snowy conditions in Wolverhampton, but it also gives some amazing views of our home on the Springfield Campus. Not only the campus looks fantastic, but the short walk from Wolverhampton Railway station to the campus also looks wonderful in the snow ⛄
Student presentations in the 360˚ igloo
14/11/2024
It was a pleasure to see our L6 architecture students showcase their design projects using the outstanding 360° Igloo at the National Brownfield Institute! It’s rewarding to see how creativity and hard work can bring ideas to life. Huge thanks to Webster & Horsfall Group & Simon J. for their support in this project. We are looking forward to seeing developed schemes in stage 3! 💡👏
Meet the Employer morning
08/11/2024
On Friday, 8th November 2024, the University of Wolverhampton’s Architecture Department hosted a highly successful Meet the Employer event, bringing together a variety of local businesses to offer valuable career insights and networking opportunities to our students. Held from 7:30am to 9:30am, the event featured a range of prestigious companies, including Glancy Nicholls, Baily Garner, DHA Architects, ETC Design, Weedons, Corstophine and Wright, Wintec Facades, and Atkins Realis.
Students had the opportunity to meet with industry professionals, learn about the diverse employment opportunities available, and discuss the skills and experiences sought by potential employers. Despite the early start, the event was a resounding success, providing our students with meaningful connections and insights to support their future careers in architecture. It was a fantastic experience for all involved, and we look forward to future events like this one!
Willow Court site visit
23/10/2024
On 23rd October, a group of Masters students were invited to visit the Willow Court Farmhouse restoration site. The visit provided a fantastic opportunity for the students to learn about the project first-hand. The students were able to see the progress that has been made on the restoration and to speak to the project team about the challenges and rewards of working on a historic building.
The students were particularly interested in the timber frame structure, which is one of the earliest elements of the farmhouse. The timber frame has been carefully repaired and is only exposed for a short period of time, so this wads a fantastic opportunity to see it. The students were also impressed by the attention to detail that is being paid to the restoration. The project team is using traditional materials and techniques to ensure that the farmhouse is restored to its former glory, with the students (and staff!) being given the opportunity to get their hands dirty with some lead bashing and plaster casting. The visit also incorporated a fantastic tour of the Grade II listed Church of the Sacred Heart and Saint Catherine of Alexandria and a talk on Digital Skills and Techniques for Architectural Heritage by Chris Hamill, Digital Interpretation consultant for Willow Court Farmhouse Project. The department would like to thank Worcerstershire Building Preservation Trust for organising the event and all those who gave up their time to share their expertise on the day, we all loved it!
The visit was a great success and the students left with a better understanding of the importance of preserving our historic buildings.
Tyseley Energy Park site visit
27/09/2024
Masters and third year undergraduate Architecture students had the opportunity to visit Tyseley Energy Park and the adjacent St. Cyprian's Church. This site visit served as a valuable source of information for their upcoming design projects focused on revitalizing the church and the memorial hall.
The day began with a comprehensive tour of the Energy Park led by David Horsefall. Students were introduced to cutting-edge advancements in green technology, including:
• Hydrogen production and its application in car batteries.
• A hydrogen-powered commercial kitchen.
• Groundbreaking research on the recycling of waste minerals.
This exposure to real-world applications of sustainable practices is sure to inspire innovative solutions in the students' design projects.
Beyond the Energy Park, the visit offered a fascinating insight into the site’s rich heritage. Simon Jesson from Glancy Nicholls Architects, who is involved in developing plans for the Energy Park’s expansion, provided valuable insights into the site's future. Additionally, students engaged in discussions with community representatives, gaining invaluable local perspectives. These interactions included:
• Sandy, a knowledgeable source on the site’s history, provided context and background.
• Phil, a member of the church congregation, offered insights into the church's current state and aspirations.
• Aisha and Nara, who are collaborating with the Horsefall and Webster Trust, shared their understanding of the community's needs and how the Trust can best serve them.
These discussions highlighted the critical need for the church and memorial hall to evolve into vibrant community spaces that cater to a diverse population, intergrating and showcasing the exciting work being carried out at Tyseley Enegry Park
This site will form the brief for the students design projects: to develop proposals that not only breathe new life into these historic buildings but also address the community’s needs. The potential for innovation is immense, and the students are encouraged to:
• Draw inspiration from the cutting-edge sustainability practices showcased at the Energy Park.
• Incorporate the community’s aspirations and feedback into their designs.
• Explore creative solutions that bridge the gap between the community and local businesses.
• Celebrate the site’s unique heritage while forging a new identity for the area.
This site visit has undoubtedly provided a wealth of information and inspiration, setting the stage for the students to create impactful and meaningful designs that have the potential to transform the Tyseley community.
Spaghetti structures challenge
26/09/2024
Second year (level 5) architecture and ADT students participated in a practical exercise for their Advanced Materials Construction and Structure Module, focused on understanding structures and loads. Students were divided into five groups and tasked with constructing structures using only spaghetti, hot melt glue, and masking tape. The objective was to build a structure capable of supporting the highest number of bricks before failure. Two groups, Groups 3 and 4, successfully engineered structures that held an impressive 11 bricks before collapsing. Ultimately, Group 3 emerged victorious, their success attributed to a design that maximized strength while utilizing fewer materials. The exercise was led by staff members David Heesom and Paul Boden. Special recognition goes to David Heesom for his dedication to supplying the vast quantities of spaghetti required for the challenge. Congratulations to all the students for their hard work and ingenuity!
Welcome week Black Country Living Museum visit
19/09/2024
As part of welcome week all new students in the Architecture Department enjoyed a visit to the Black Country Living Museum. This was a brilliant chance to get to know each other and enjoy our Architectural heritage, including a trip down a mine!
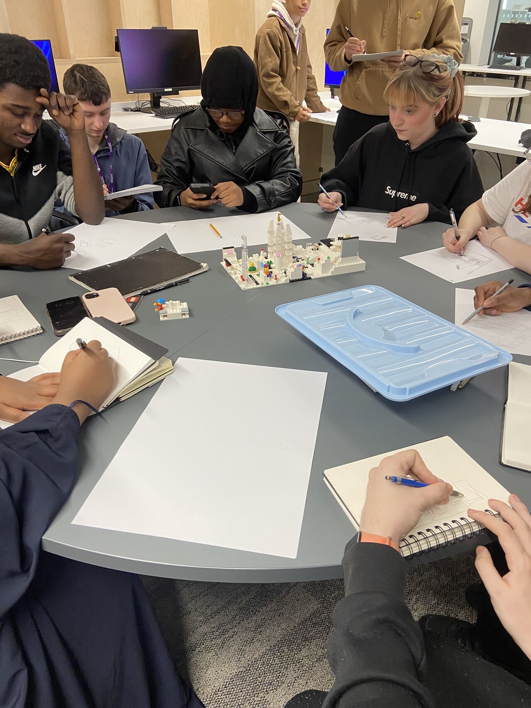
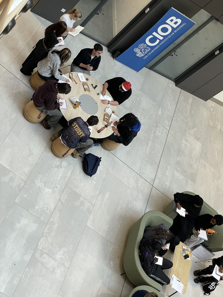
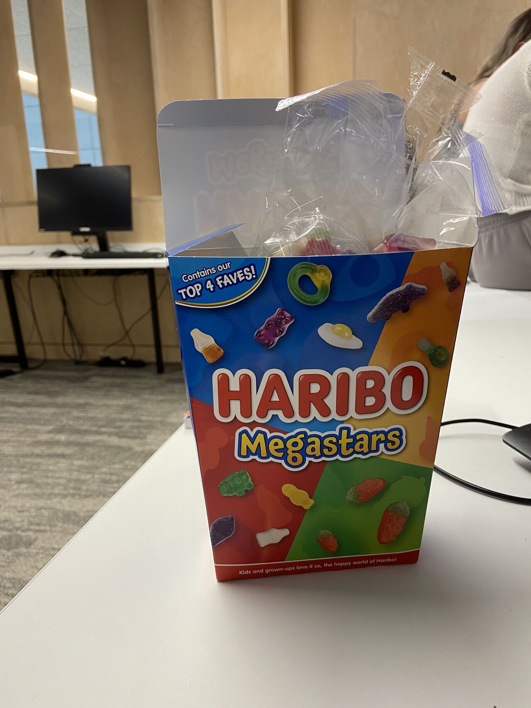

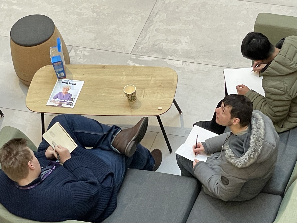
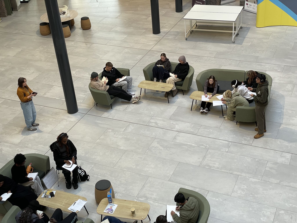
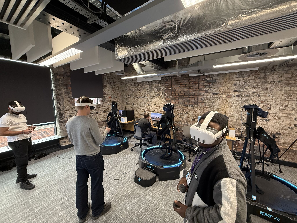
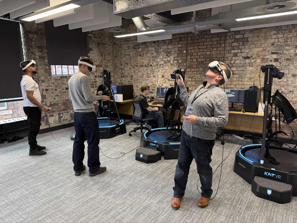
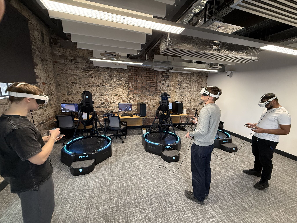
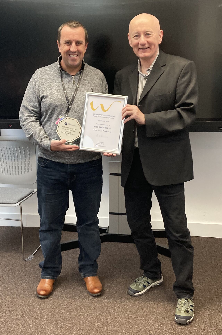
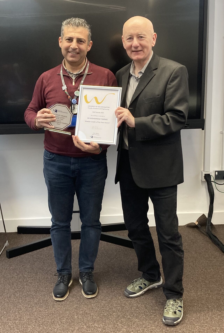
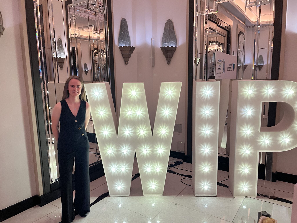
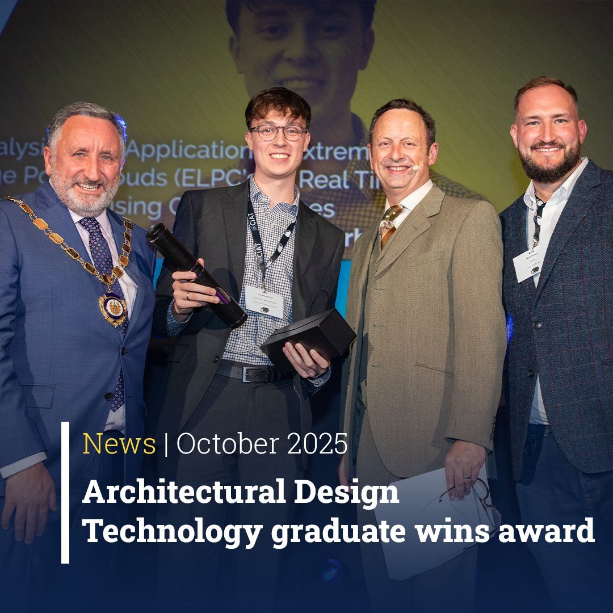
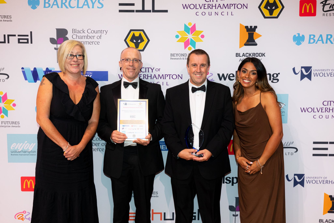
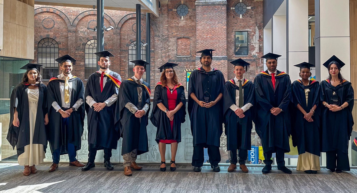
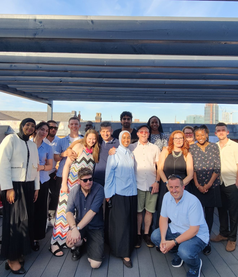
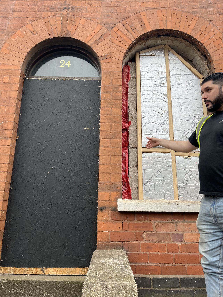
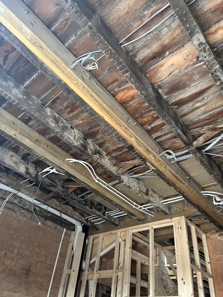
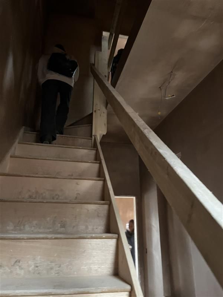
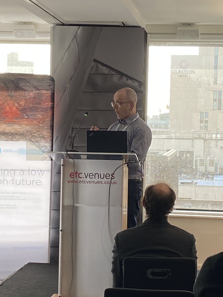
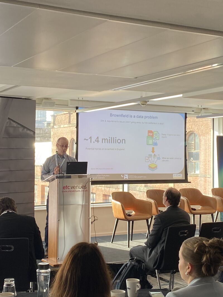
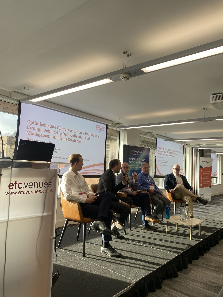
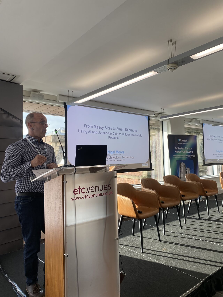
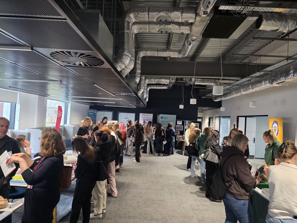
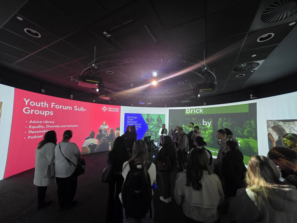
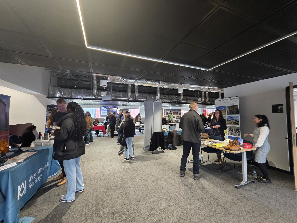
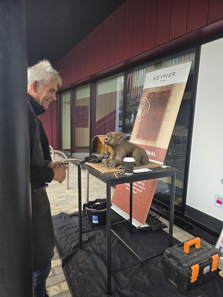
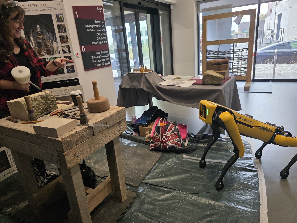
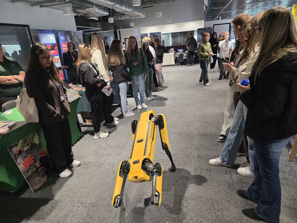
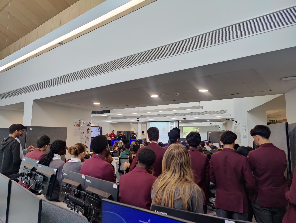

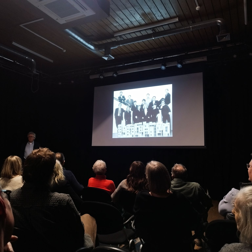

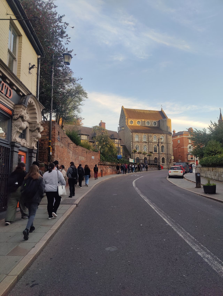
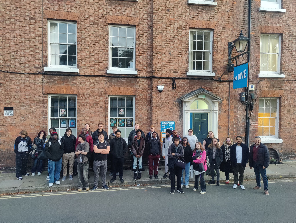

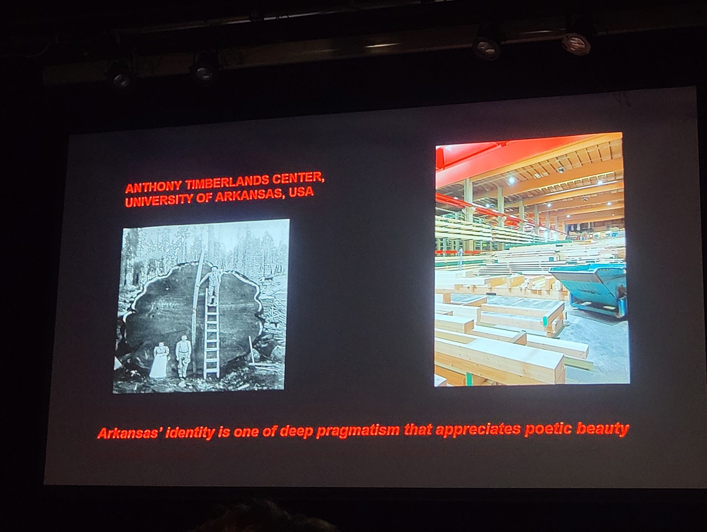

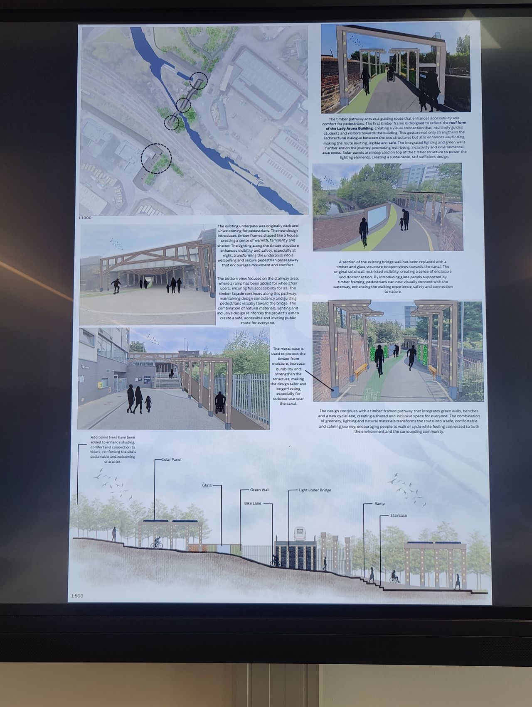

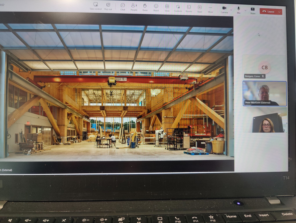
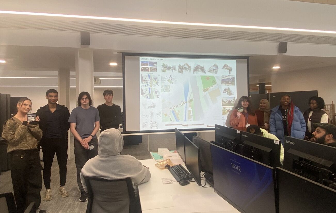
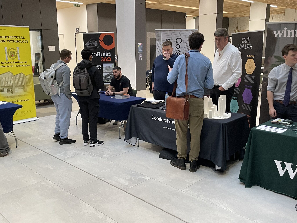
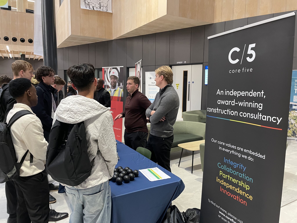
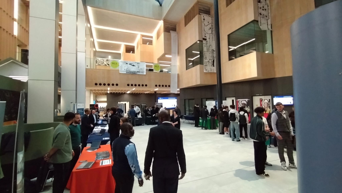
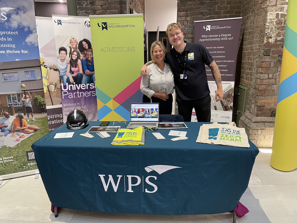
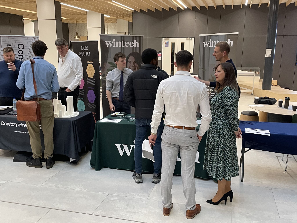
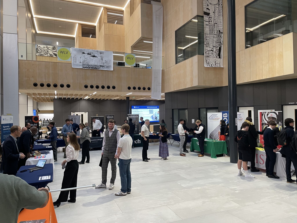
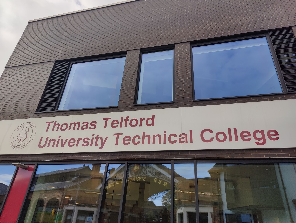
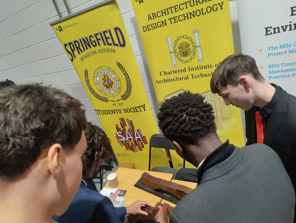
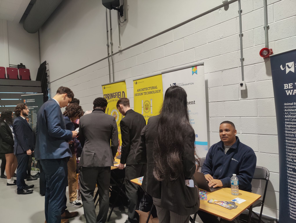
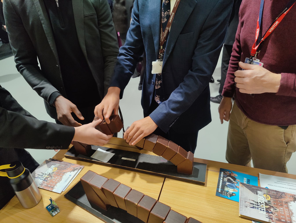
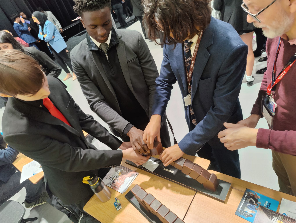
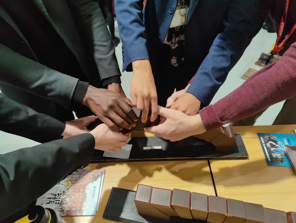
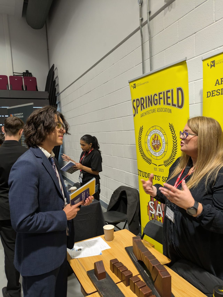
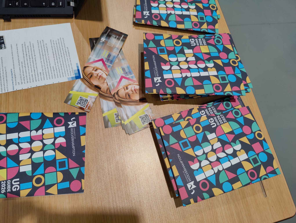
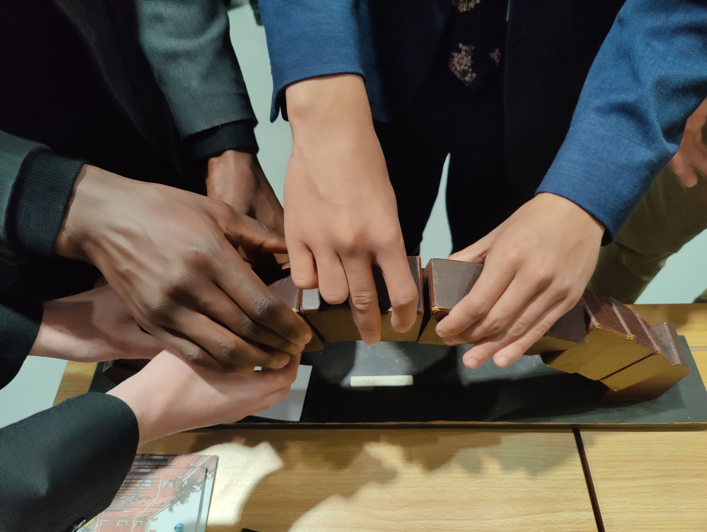
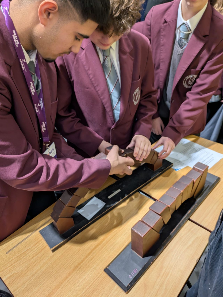
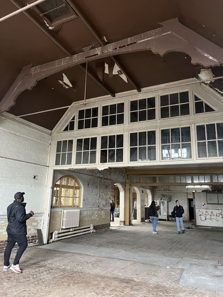
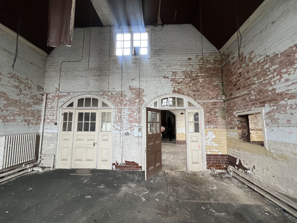
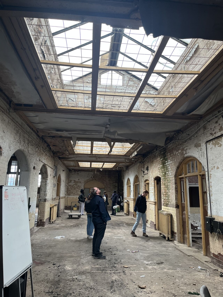
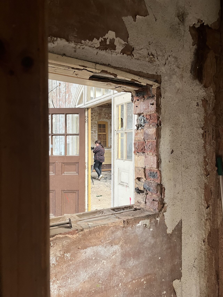
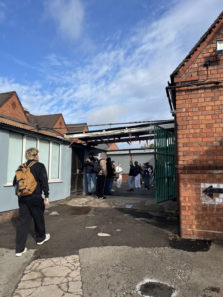
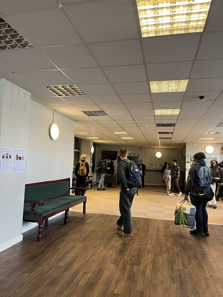
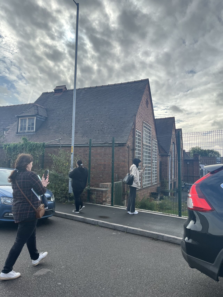
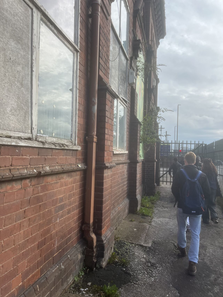


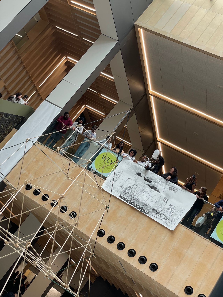
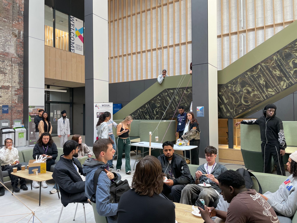


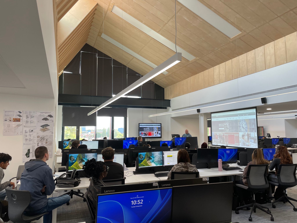
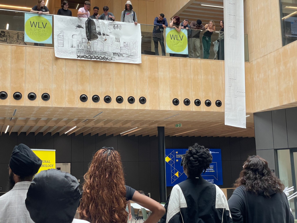
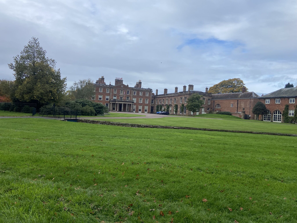
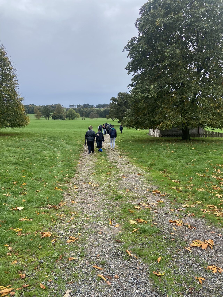
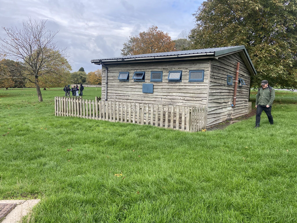
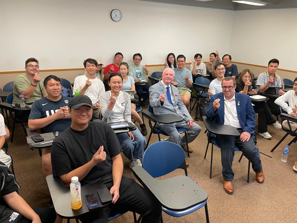

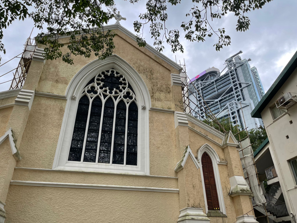
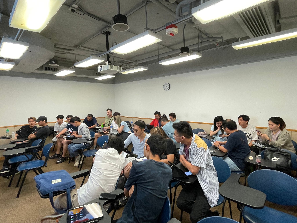
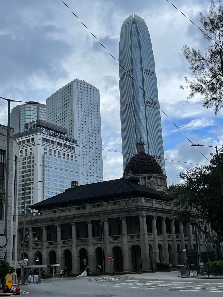
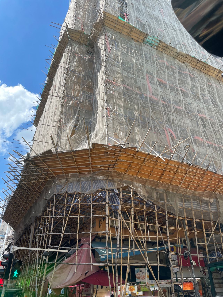


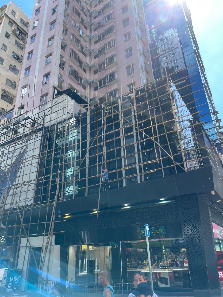
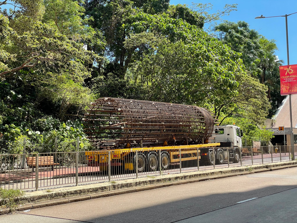
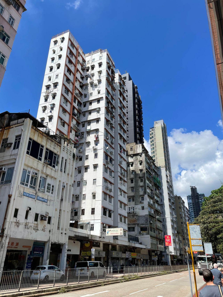
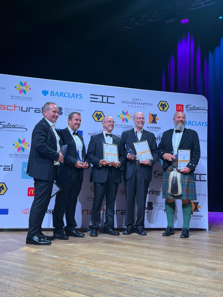
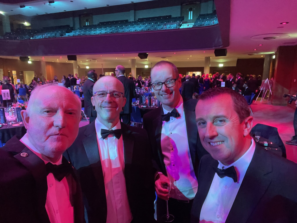
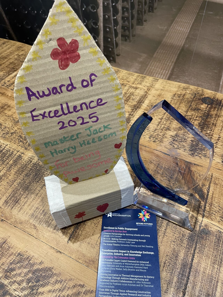
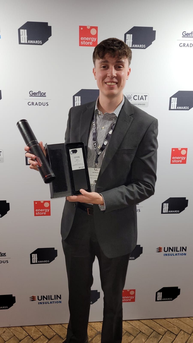
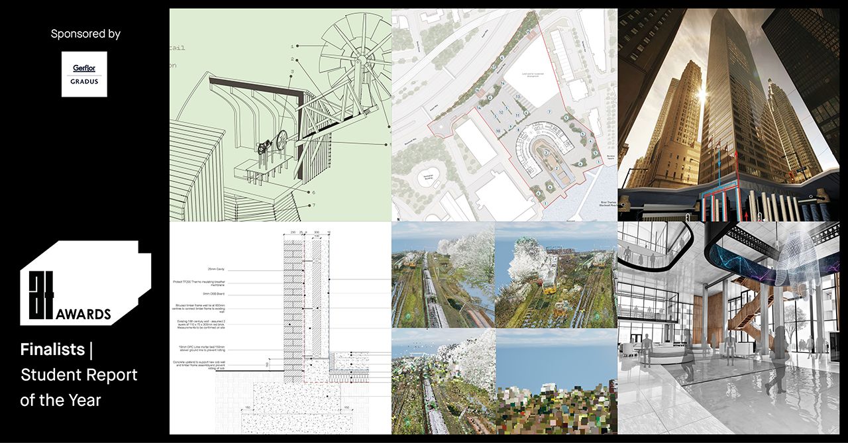
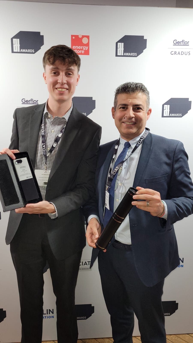
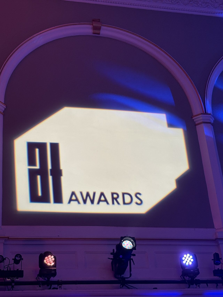
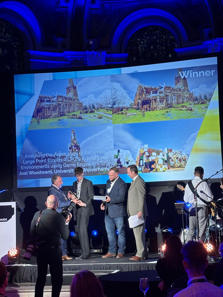
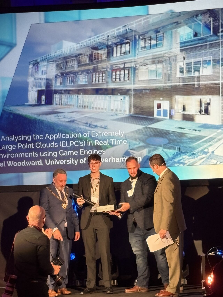
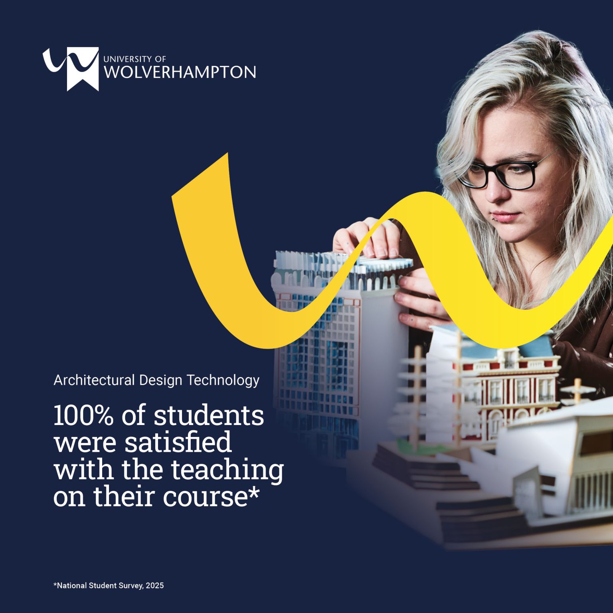
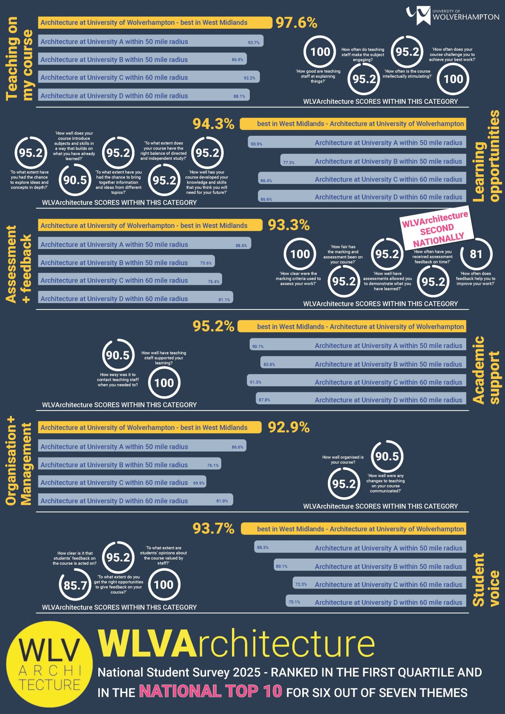
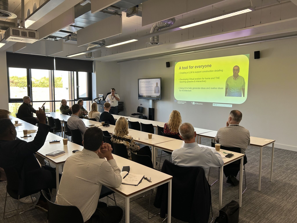
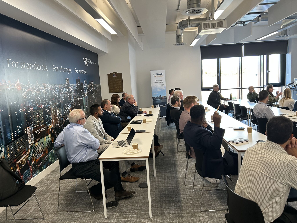
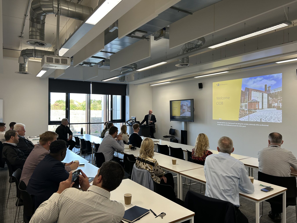
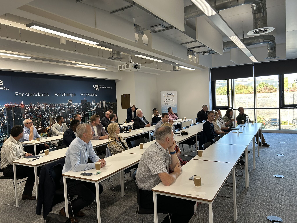

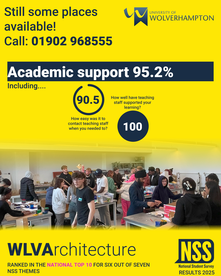
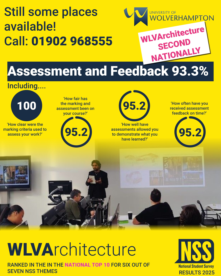
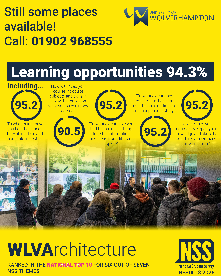
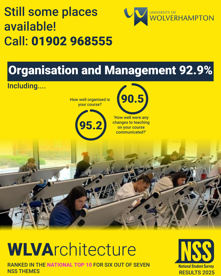
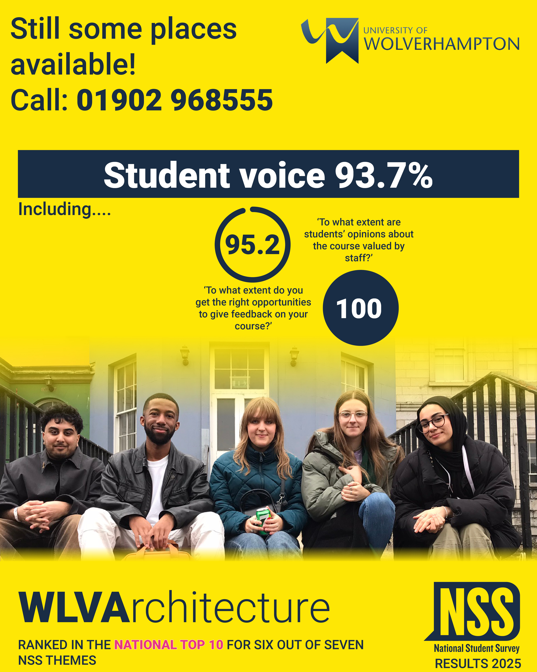
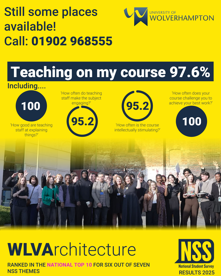
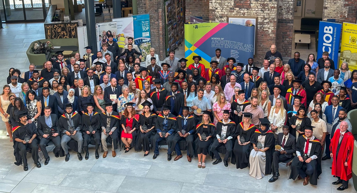
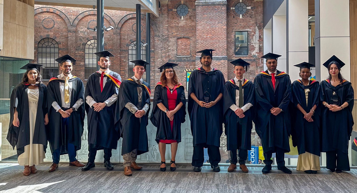
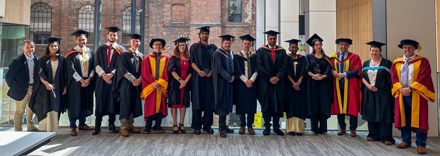
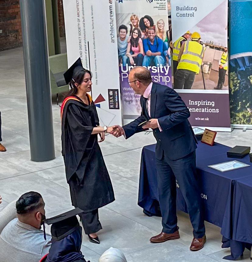
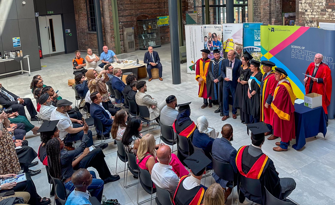
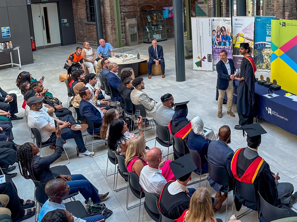
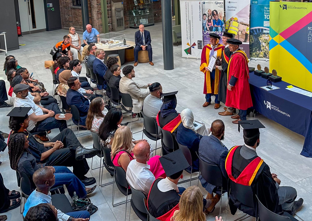
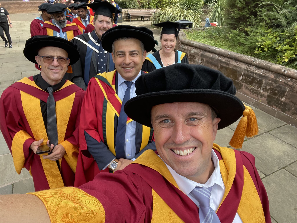
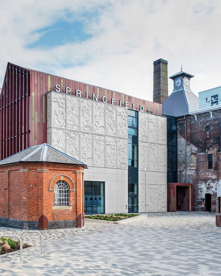
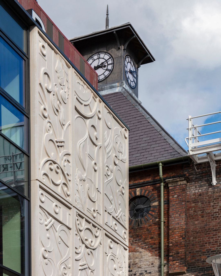
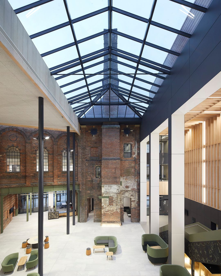
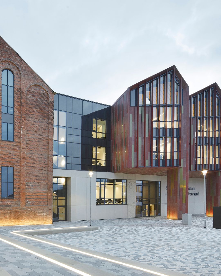
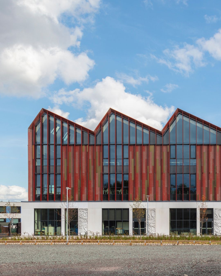
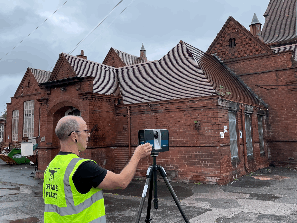
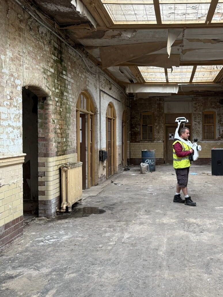
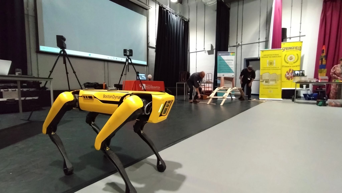
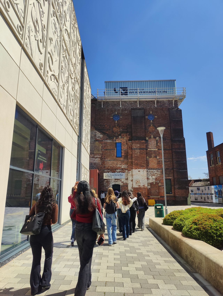
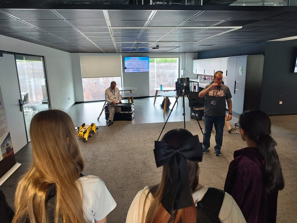
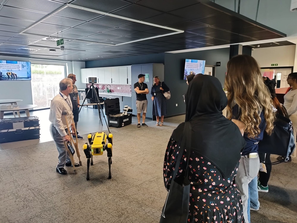
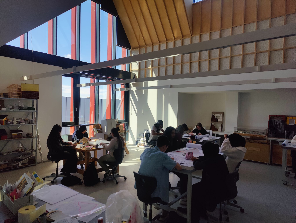
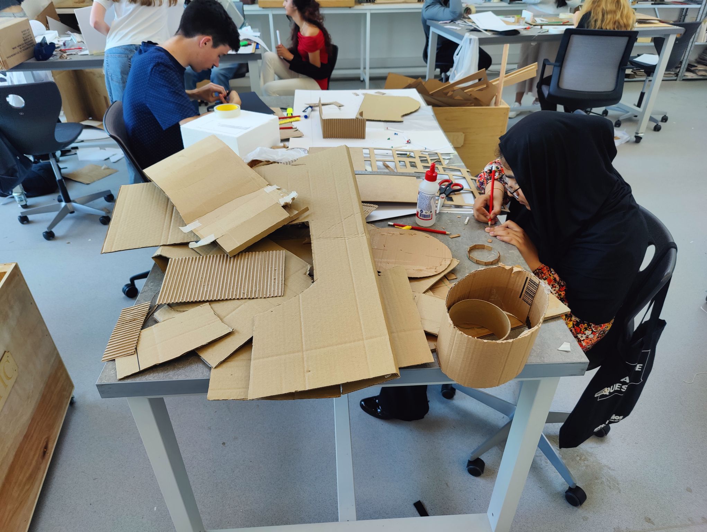
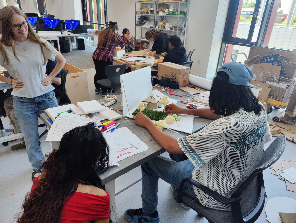
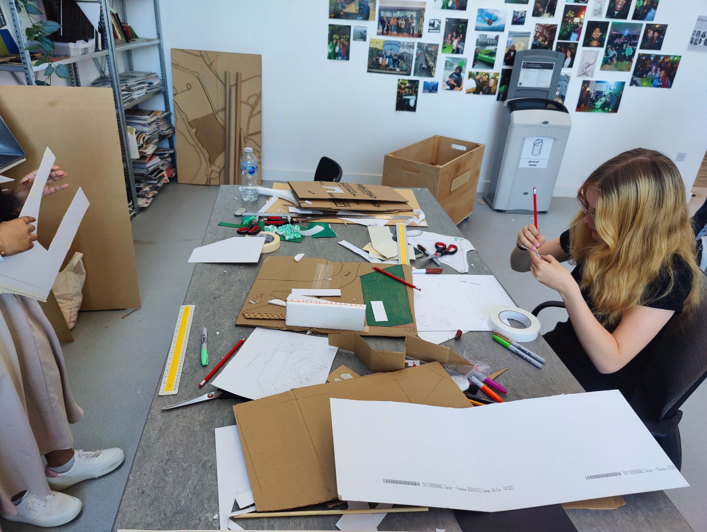
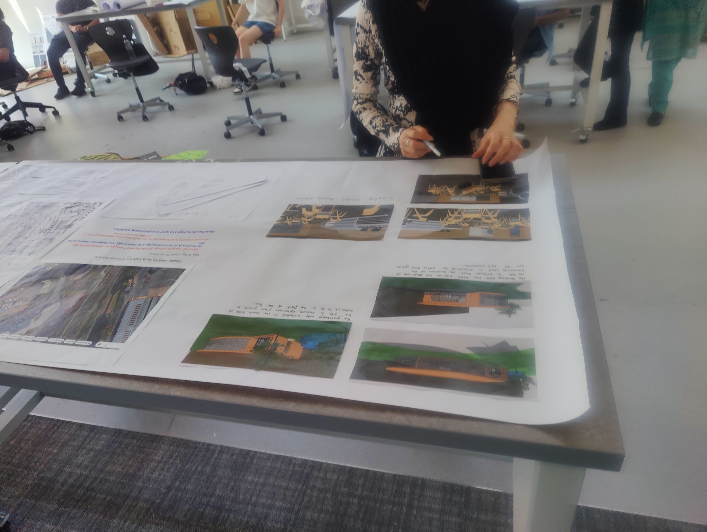
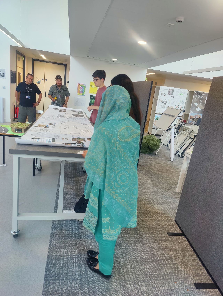
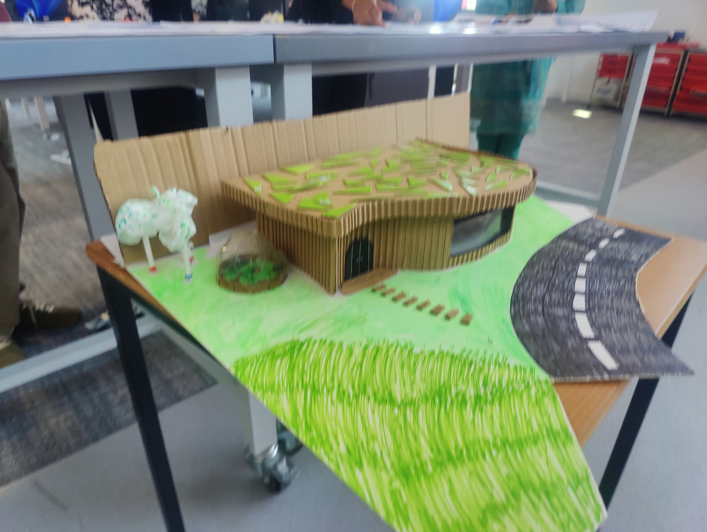
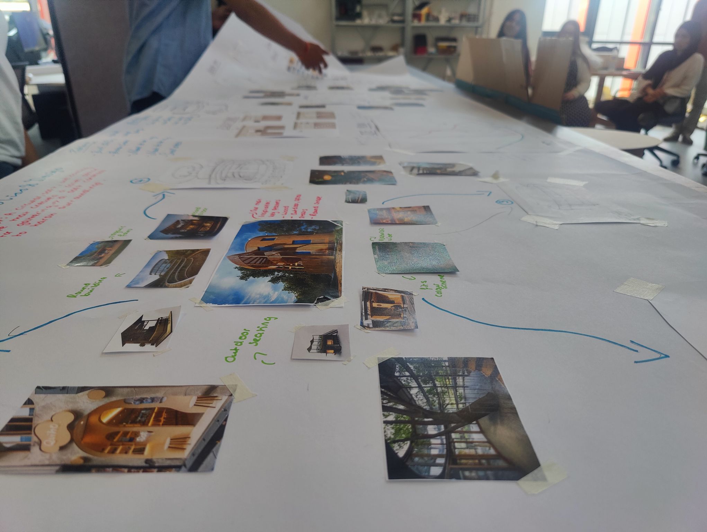
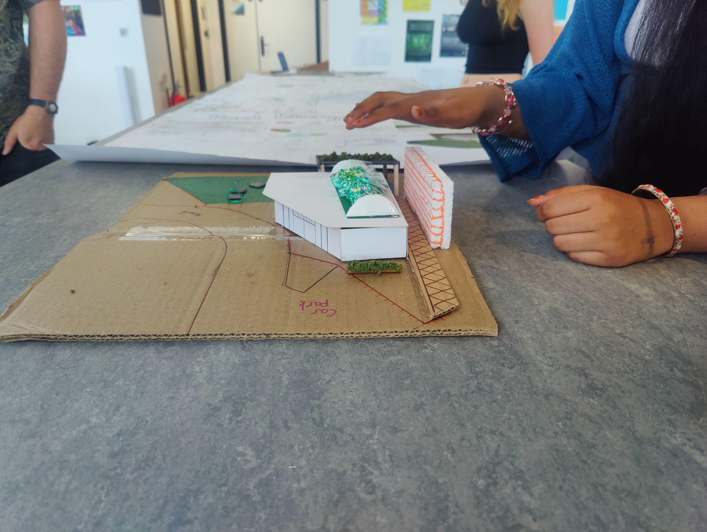
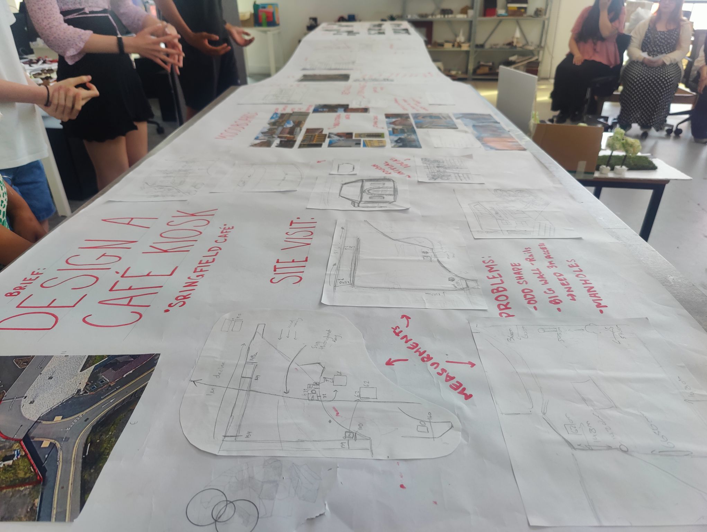
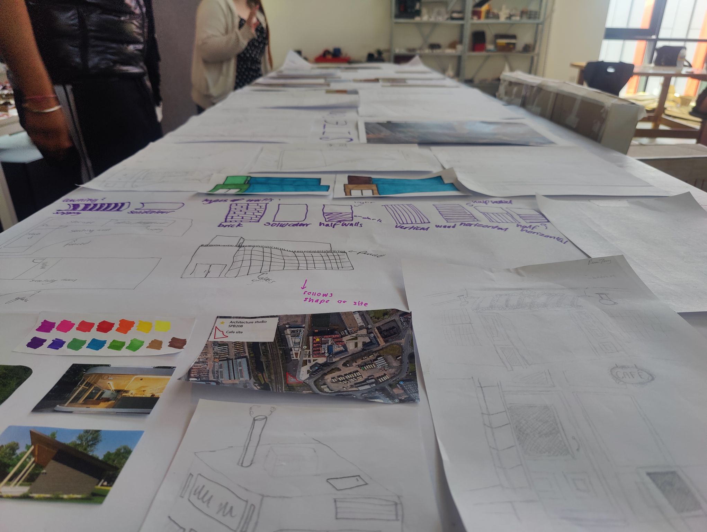
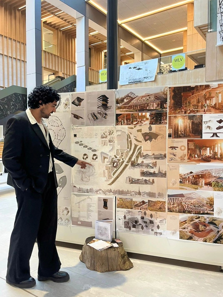
.png)
.png)
.png)
.png)
.png)
.jpg)
.png)
.png)
.png)
